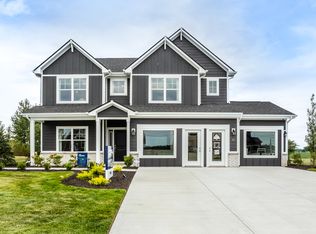Sold for $395,000 on 04/24/25
$395,000
2001 Brookstone Way, Georgetown, IN 47122
4beds
2,962sqft
Single Family Residence
Built in 1999
0.54 Acres Lot
$420,600 Zestimate®
$133/sqft
$2,535 Estimated rent
Home value
$420,600
$345,000 - $513,000
$2,535/mo
Zestimate® history
Loading...
Owner options
Explore your selling options
What's special
Welcome to this beautiful 4-bedroom, 3-full-bath home located on a large HALF-ACRE lot in the highly sought-after BROOKSTONE neighborhood! With over 2,600 finished sq ft, this home has so much to love! From the cozy GAS FIREPLACE to the WALKOUT BASEMENT and NO NEIGHBORS behind you.... to the OVERSIZED BEDROOM in the basement, complete with a HUGE WALK-IN CLOSET and attached full bath (remodeled 2022). While you are in the basement, don't forget to check out the REC ROOM and SECOND KITCHEN creating the perfect space for hosting and entertaining family and friends! This home has been lovingly maintained by the original owner and has been thoughtfully UPDATED within the past 10 years, including but not limited to: *all Triple-pane windows and all exterior doors (2019) with a lifetime transferable warranty; *Water heater (approx. 4 years old); *Deck rebuilt (2017)......and the list goes on! This is such a special home, and it is ready for its next chapter. Reach out today for more details on this home and to schedule your private showing! Sq ft & rm sz approx.
Zillow last checked: 8 hours ago
Listing updated: April 29, 2025 at 06:51am
Listed by:
Nicole Dudley,
Schuler Bauer Real Estate Services ERA Powered (N
Bought with:
Dawn Frye, RB21002780
Keller Williams Louisville
Source: SIRA,MLS#: 202506364 Originating MLS: Southern Indiana REALTORS Association
Originating MLS: Southern Indiana REALTORS Association
Facts & features
Interior
Bedrooms & bathrooms
- Bedrooms: 4
- Bathrooms: 3
- Full bathrooms: 3
Primary bedroom
- Description: Flooring: Luxury Vinyl,Luxury VinylPlank
- Level: First
- Dimensions: 15.9 x 12
Bedroom
- Description: Flooring: Luxury Vinyl,Luxury VinylPlank
- Level: First
- Dimensions: 12.1 x 12.5
Bedroom
- Description: Flooring: Luxury Vinyl,Luxury VinylPlank
- Level: First
- Dimensions: 11.2 x 11.1
Bedroom
- Description: Flooring: Carpet
- Level: Lower
- Dimensions: 17.4 x 14.5
Dining room
- Description: Flooring: Vinyl
- Level: First
- Dimensions: 11.2 x 11.3
Family room
- Description: Flooring: Carpet
- Level: Lower
- Dimensions: 14.6 x 25
Other
- Description: Flooring: Linoleum
- Level: First
- Dimensions: 8.2 x 8.6
Other
- Description: Flooring: Luxury Vinyl,Luxury VinylPlank
- Level: First
- Dimensions: 4.9 x 8.6
Other
- Description: Flooring: Luxury Vinyl,Luxury VinylPlank
- Level: Lower
- Dimensions: 6.4 x 10.1
Kitchen
- Description: Flooring: Vinyl
- Level: First
- Dimensions: 11.9 x 11.3
Living room
- Description: Flooring: Luxury Vinyl,Luxury VinylPlank
- Level: First
- Dimensions: 18.2 x 20.1
Other
- Description: Walk in closet,Flooring: Luxury Vinyl,Luxury VinylPlank
- Level: First
- Dimensions: 7.3 x 8.6
Other
- Description: rec/kitchen,Flooring: Vinyl
- Level: Lower
- Dimensions: 10.4 x 24.1
Heating
- Forced Air
Cooling
- Central Air
Appliances
- Included: Dryer, Dishwasher, Microwave, Oven, Range, Refrigerator, Washer
- Laundry: Main Level, Laundry Room
Features
- Breakfast Bar, Ceiling Fan(s), Entrance Foyer, Eat-in Kitchen, Game Room, In-Law Floorplan, Bath in Primary Bedroom, Main Level Primary, Mud Room, Pantry, Second Kitchen, Cable TV, Utility Room, Vaulted Ceiling(s), Walk-In Closet(s)
- Windows: Thermal Windows
- Basement: Walk-Out Access
- Number of fireplaces: 1
- Fireplace features: Gas
Interior area
- Total structure area: 2,696
- Total interior livable area: 2,962 sqft
- Finished area above ground: 1,630
- Finished area below ground: 1,065
Property
Parking
- Total spaces: 2
- Parking features: Attached, Garage, Garage Door Opener
- Attached garage spaces: 2
- Has uncovered spaces: Yes
Features
- Levels: One
- Stories: 1
- Patio & porch: Covered, Deck, Porch
- Exterior features: Deck, Landscaping, Paved Driveway, Porch
- Has view: Yes
- View description: Park/Greenbelt
Lot
- Size: 0.54 Acres
- Features: Corner Lot
Details
- Parcel number: 220203400178000003
- Zoning: Residential
- Zoning description: Residential
Construction
Type & style
- Home type: SingleFamily
- Architectural style: One Story
- Property subtype: Single Family Residence
Materials
- Brick, Frame
- Foundation: Poured
- Roof: Shingle
Condition
- New construction: No
- Year built: 1999
Utilities & green energy
- Sewer: Public Sewer
- Water: Connected, Public
Community & neighborhood
Security
- Security features: Security System
Community
- Community features: Sidewalks
Location
- Region: Georgetown
- Subdivision: Brookstone
Other
Other facts
- Listing terms: Cash,Conventional,FHA,VA Loan
- Road surface type: Paved
Price history
| Date | Event | Price |
|---|---|---|
| 4/24/2025 | Sold | $395,000-3.6%$133/sqft |
Source: | ||
| 3/7/2025 | Listed for sale | $409,900$138/sqft |
Source: | ||
Public tax history
| Year | Property taxes | Tax assessment |
|---|---|---|
| 2024 | $3,459 +7.7% | $407,900 +11% |
| 2023 | $3,210 +6.8% | $367,500 +11.1% |
| 2022 | $3,006 +4.3% | $330,900 +8.4% |
Find assessor info on the county website
Neighborhood: 47122
Nearby schools
GreatSchools rating
- 9/10Georgetown Elementary SchoolGrades: PK-4Distance: 1.1 mi
- 7/10Highland Hills Middle SchoolGrades: 5-8Distance: 2.9 mi
- 10/10Floyd Central High SchoolGrades: 9-12Distance: 3.4 mi

Get pre-qualified for a loan
At Zillow Home Loans, we can pre-qualify you in as little as 5 minutes with no impact to your credit score.An equal housing lender. NMLS #10287.
Sell for more on Zillow
Get a free Zillow Showcase℠ listing and you could sell for .
$420,600
2% more+ $8,412
With Zillow Showcase(estimated)
$429,012