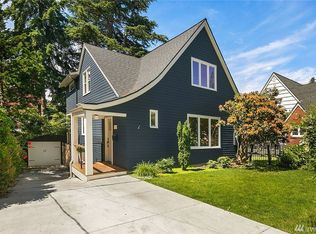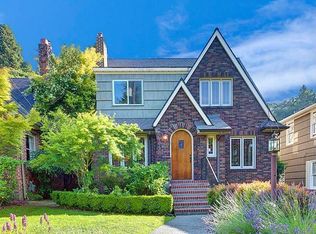This classic Tudor glows in old world charm and tasteful upgrades. Features like Batchelder tiles, coved ceilings, arched doorways, hardwood floors, custom built ins and leaded glass windows show off this home's charm. The partially finished basement leaves room for a possible air bnb, MIL, or rec/work out room. The full size garage gives you just enough space for storage. Easily managed yard. Walking distance to public transportation, grocery shopping, cafe, restaurants, freeways and parks.
This property is off market, which means it's not currently listed for sale or rent on Zillow. This may be different from what's available on other websites or public sources.


