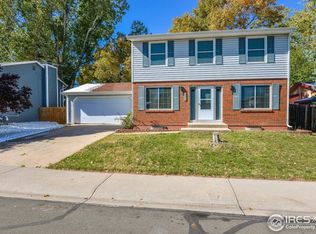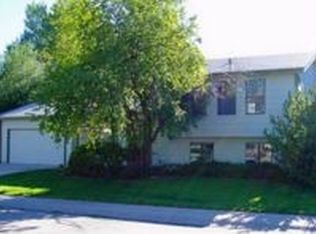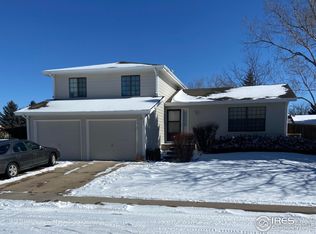Sold for $605,000 on 10/02/24
$605,000
2001 Bennington Cir, Fort Collins, CO 80526
4beds
2,308sqft
Residential-Detached, Residential
Built in 1979
8,682 Square Feet Lot
$602,500 Zestimate®
$262/sqft
$2,496 Estimated rent
Home value
$602,500
$572,000 - $633,000
$2,496/mo
Zestimate® history
Loading...
Owner options
Explore your selling options
What's special
Gorgeous fully remodeled ranch. Remodeled Kitchen with solid surface countertops, Kitchen Island, Breakfast bar, undermount sinks, custom back splash, New Stainless-Steel appliances, New flooring throughout, New Carpet, New 2 tone paint, New fixtures, Remodeled bathrooms w private master shower and soaker tub, Beautiful Primary bedroom with skylights w gas fireplace, large windows and walkout to the sunroom. New Landscaping, Large deck for entertaining and fully fenced back yard. Neighborhood pool with a yearly membership of $350.00 per year. Agent owned. Buyer to verify sq ft and room measurements. Flat lot, Handicap accessible. Great central location close to parks, walking trails and CSU. Oversized garage + work area/shop and or extra storage!
Zillow last checked: 8 hours ago
Listing updated: October 02, 2024 at 02:43pm
Listed by:
Zach Chicoine 970-776-3305,
The TC Group, LLC
Bought with:
Chris Phillips
eXp Realty - Hub
Source: IRES,MLS#: 1015493
Facts & features
Interior
Bedrooms & bathrooms
- Bedrooms: 4
- Bathrooms: 2
- Full bathrooms: 2
- Main level bedrooms: 2
Primary bedroom
- Area: 391
- Dimensions: 17 x 23
Bedroom 2
- Area: 121
- Dimensions: 11 x 11
Bedroom 3
- Area: 195
- Dimensions: 15 x 13
Bedroom 4
- Area: 143
- Dimensions: 11 x 13
Dining room
- Area: 96
- Dimensions: 8 x 12
Kitchen
- Area: 120
- Dimensions: 10 x 12
Living room
- Area: 350
- Dimensions: 25 x 14
Heating
- Forced Air
Cooling
- Central Air
Appliances
- Included: Gas Range/Oven, Dishwasher, Refrigerator, Microwave, Disposal
- Laundry: Washer/Dryer Hookups, In Basement
Features
- Eat-in Kitchen, Walk-In Closet(s), Walk-in Closet
- Flooring: Other
- Basement: Full,Partially Finished
- Has fireplace: Yes
- Fireplace features: Living Room
Interior area
- Total structure area: 2,308
- Total interior livable area: 2,308 sqft
- Finished area above ground: 1,244
- Finished area below ground: 1,064
Property
Parking
- Total spaces: 2
- Parking features: Garage - Attached
- Attached garage spaces: 2
- Details: Garage Type: Attached
Features
- Stories: 1
- Patio & porch: Deck
- Fencing: Fenced,Wood
Lot
- Size: 8,682 sqft
- Features: Zero Lot Line, Curbs, Gutters, Sidewalks, Mineral Rights Excluded, Corner Lot, Wooded, Level
Details
- Parcel number: R0765279
- Zoning: RES
- Special conditions: Licensed Owner
Construction
Type & style
- Home type: SingleFamily
- Architectural style: Ranch
- Property subtype: Residential-Detached, Residential
Materials
- Wood/Frame
- Roof: Composition
Condition
- Not New, Previously Owned
- New construction: No
- Year built: 1979
Utilities & green energy
- Electric: Electric, City of fort co
- Gas: Natural Gas, Xcel Energy
- Sewer: City Sewer
- Water: City Water, City of fort collins
- Utilities for property: Natural Gas Available, Electricity Available
Community & neighborhood
Community
- Community features: Pool
Location
- Region: Fort Collins
- Subdivision: Village West
Other
Other facts
- Listing terms: Cash,Conventional,FHA,VA Loan
- Road surface type: Paved, Asphalt
Price history
| Date | Event | Price |
|---|---|---|
| 10/2/2024 | Sold | $605,000-2.4%$262/sqft |
Source: | ||
| 8/27/2024 | Pending sale | $619,900$269/sqft |
Source: | ||
| 8/14/2024 | Price change | $619,900-1.6%$269/sqft |
Source: | ||
| 8/2/2024 | Listed for sale | $629,900+39.1%$273/sqft |
Source: | ||
| 5/9/2024 | Sold | $452,950-1.5%$196/sqft |
Source: | ||
Public tax history
| Year | Property taxes | Tax assessment |
|---|---|---|
| 2024 | $2,268 +25.8% | $35,229 -1% |
| 2023 | $1,803 -1% | $35,570 +36.6% |
| 2022 | $1,822 +8.2% | $26,049 +32.6% |
Find assessor info on the county website
Neighborhood: Foothills Green
Nearby schools
GreatSchools rating
- 7/10Bennett Elementary SchoolGrades: PK-5Distance: 0.9 mi
- 5/10Blevins Middle SchoolGrades: 6-8Distance: 0.3 mi
- 8/10Rocky Mountain High SchoolGrades: 9-12Distance: 1.2 mi
Schools provided by the listing agent
- Elementary: Bennett
- Middle: Blevins
- High: Rocky Mountain
Source: IRES. This data may not be complete. We recommend contacting the local school district to confirm school assignments for this home.
Get a cash offer in 3 minutes
Find out how much your home could sell for in as little as 3 minutes with a no-obligation cash offer.
Estimated market value
$602,500
Get a cash offer in 3 minutes
Find out how much your home could sell for in as little as 3 minutes with a no-obligation cash offer.
Estimated market value
$602,500


