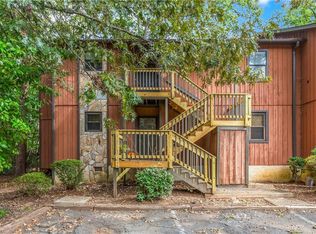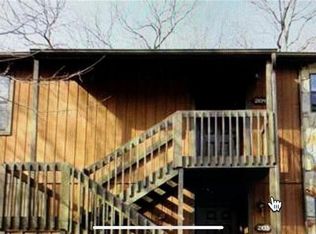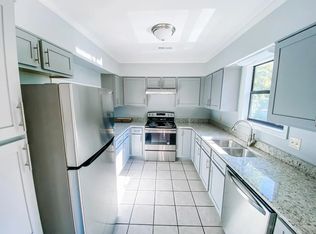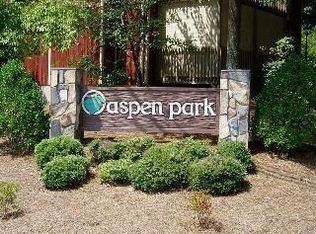Sold for $118,500 on 12/11/23
$118,500
2001 Aspen Way, Winston Salem, NC 27106
2beds
1,118sqft
Stick/Site Built, Residential, Condominium
Built in 1985
-- sqft lot
$147,500 Zestimate®
$--/sqft
$1,247 Estimated rent
Home value
$147,500
$136,000 - $159,000
$1,247/mo
Zestimate® history
Loading...
Owner options
Explore your selling options
What's special
ASPEN PARK CONDOS - GREAT PROXIMITY TO WAKE FOREST CAMPUS First Condo Units on Left for a QUICK & EASY IN & OUT. Shade trees hover over the MAIN LEVEL END CONDO providing tremendous privacy. WOOD-BURNING FIREPLACE offers ambience to the GREAT ROOM/DINING & kitchen with a pass-thru window. Attractive WOOD STAINED BOOKCASES, CABINETS & VAULTED CEILING BEAMS in the WONDERFULLY OPEN GREAT RM & DINING. Private deck & outside storage closet thru sliding glass doors. Primary Suite & Guest Bedroom located at end of hallway...washer/dryer closet. Built-in bookshelves & unbelievable JETTED TUB in PRIMARY SUITE. Compare Values: 2001 could use TLC, carpeting & more...compare to UPDATED CONDOS for SIGNIFICANT POTENTIAL GAIN given personal sweat equity/paint/renovations. SEE AGENT ONLY REMARKS PRIOR TO WRITING OFFERS. A 'PRIVATE JUDICIAL SALE', ESTATE IS SUBJECT TO A 10-DAY UPSET BID PERIOD AFTER DD ENDS. SELLER ADDENDUM MUST ACCOMPANY ALL OFFERS. LISTED TO SALE - CASH/AS IS/NO REPAIRS!
Zillow last checked: 8 hours ago
Listing updated: April 11, 2024 at 08:53am
Listed by:
Vicki Fleming 336-940-7050,
Mays Gibson Inc
Bought with:
Vicki Fleming, 72232
Mays Gibson Inc
Source: Triad MLS,MLS#: 1115295 Originating MLS: Winston-Salem
Originating MLS: Winston-Salem
Facts & features
Interior
Bedrooms & bathrooms
- Bedrooms: 2
- Bathrooms: 2
- Full bathrooms: 2
- Main level bathrooms: 2
Primary bedroom
- Level: Main
- Dimensions: 15 x 11.83
Bedroom 2
- Level: Main
- Dimensions: 11.83 x 11.08
Dining room
- Level: Main
- Dimensions: 15.58 x 7
Entry
- Level: Main
- Dimensions: 7 x 4
Kitchen
- Level: Main
- Dimensions: 11.33 x 8.83
Living room
- Level: Main
- Dimensions: 15.58 x 14.67
Heating
- Forced Air, Electric
Cooling
- Central Air
Appliances
- Included: Dishwasher, Electric Water Heater
- Laundry: Dryer Connection, Washer Hookup
Features
- See Remarks
- Flooring: Carpet, Laminate
- Basement: Crawl Space
- Attic: No Access
- Number of fireplaces: 1
- Fireplace features: Living Room
Interior area
- Total structure area: 1,118
- Total interior livable area: 1,118 sqft
- Finished area above ground: 1,118
Property
Parking
- Parking features: Assigned, Paved, No Garage
Features
- Levels: One
- Stories: 1
- Entry location: Lower
- Pool features: None
Lot
- Size: 0.01 Acres
- Features: City Lot, Level
Details
- Parcel number: 6827512498
- Zoning: RM 12
- Special conditions: Owner Sale
Construction
Type & style
- Home type: Condo
- Property subtype: Stick/Site Built, Residential, Condominium
Materials
- Wood Siding
Condition
- Year built: 1985
Utilities & green energy
- Sewer: Public Sewer
- Water: Public
Community & neighborhood
Location
- Region: Winston Salem
- Subdivision: Aspen Park
HOA & financial
HOA
- Has HOA: Yes
- HOA fee: $170 monthly
- Second HOA fee: $100 monthly
Other
Other facts
- Listing agreement: Exclusive Right To Sell
- Listing terms: Cash
Price history
| Date | Event | Price |
|---|---|---|
| 4/11/2024 | Listing removed | $118,000-0.4% |
Source: | ||
| 12/11/2023 | Sold | $118,500-1.3% |
Source: | ||
| 10/2/2023 | Pending sale | $120,000 |
Source: | ||
| 8/8/2023 | Listed for sale | $120,000+0.1% |
Source: | ||
| 8/5/2023 | Listing removed | $119,900 |
Source: | ||
Public tax history
| Year | Property taxes | Tax assessment |
|---|---|---|
| 2025 | -- | $131,300 +98.3% |
| 2024 | $929 +4.8% | $66,200 |
| 2023 | $886 +1.9% | $66,200 |
Find assessor info on the county website
Neighborhood: Brookwood
Nearby schools
GreatSchools rating
- 4/10Speas ElementaryGrades: PK-5Distance: 1.6 mi
- 2/10Paisley Middle SchoolGrades: 6-10Distance: 1.8 mi
- 4/10Mount Tabor HighGrades: 9-12Distance: 2.6 mi
Get a cash offer in 3 minutes
Find out how much your home could sell for in as little as 3 minutes with a no-obligation cash offer.
Estimated market value
$147,500
Get a cash offer in 3 minutes
Find out how much your home could sell for in as little as 3 minutes with a no-obligation cash offer.
Estimated market value
$147,500



