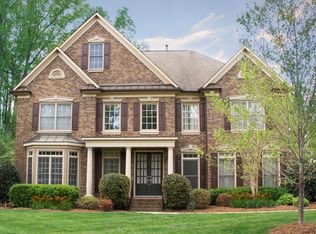Closed
$1,470,000
2001 Arundale Ln, Matthews, NC 28104
5beds
5,092sqft
Single Family Residence
Built in 2008
0.54 Acres Lot
$1,477,200 Zestimate®
$289/sqft
$4,683 Estimated rent
Home value
$1,477,200
$1.37M - $1.58M
$4,683/mo
Zestimate® history
Loading...
Owner options
Explore your selling options
What's special
An exquisite John Wieland Colonnade residence, nestled on a peaceful cul-de-sac in the highly sought-after Brookhaven community. Set on over 1/2 an acre of beautifully landscaped, park-like grounds, this home showcases exceptional pride of ownership at every turn. A brick & stone façade and a welcoming covered porch set the tone for what’s inside—featuring a grand entry staircase, a show-stopping family room with coffered ceiling, and stone fireplace. The chef’s kitchen features granite countertops, gas cooking, a substantial island, butler’s pantry, workstation, and a convenient drop zone to keep daily life organized. The primary suite offers a spa-inspired bath and walk-in closet that feels like your own private boutique. Enjoy seamless indoor-outdoor living with a four-season porch and patio. Private-entry guest suite/home office on the main level, plus a versatile 3rd-floor retreat—perfect for epic movie nights & playtime. Neighborhood resort pool, tennis courts. Top-rated schools
Zillow last checked: 8 hours ago
Listing updated: June 24, 2025 at 12:04pm
Listing Provided by:
Lisa-Leigh Schwartz LisaLeighSchwartz@live.com,
ERA Live Moore
Bought with:
Jason Gentry
Premier Sotheby's International Realty
Source: Canopy MLS as distributed by MLS GRID,MLS#: 4248110
Facts & features
Interior
Bedrooms & bathrooms
- Bedrooms: 5
- Bathrooms: 6
- Full bathrooms: 4
- 1/2 bathrooms: 2
- Main level bedrooms: 1
Primary bedroom
- Level: Upper
Bedroom s
- Level: Main
Bedroom s
- Level: Upper
Bedroom s
- Level: Upper
Bedroom s
- Level: Upper
Bathroom full
- Level: Main
Bathroom half
- Level: Main
Bathroom full
- Level: Upper
Bathroom full
- Level: Upper
Bathroom full
- Level: Upper
Bathroom half
- Level: Third
Bar entertainment
- Level: Third
Bonus room
- Level: Third
Breakfast
- Level: Main
Dining room
- Level: Main
Flex space
- Level: Main
Other
- Level: Main
Kitchen
- Level: Main
Laundry
- Level: Main
Play room
- Level: Third
Recreation room
- Level: Third
Other
- Level: Upper
Study
- Level: Main
Heating
- Active Solar, Forced Air, Natural Gas
Cooling
- Central Air, Heat Pump
Appliances
- Included: Dishwasher, Disposal, Gas Cooktop
- Laundry: Laundry Room, Main Level
Features
- Kitchen Island, Open Floorplan, Pantry
- Flooring: Carpet, Tile, Wood
- Has basement: No
- Fireplace features: Great Room, Other - See Remarks
Interior area
- Total structure area: 4,160
- Total interior livable area: 5,092 sqft
- Finished area above ground: 5,092
- Finished area below ground: 0
Property
Parking
- Total spaces: 3
- Parking features: Attached Garage, Garage on Main Level
- Attached garage spaces: 3
- Details: 3-car garage
Features
- Levels: Three Or More
- Stories: 3
- Patio & porch: Covered, Front Porch, Porch, Rear Porch, Screened, Side Porch
- Exterior features: In-Ground Irrigation
- Pool features: Community
- Fencing: Back Yard,Fenced
Lot
- Size: 0.54 Acres
- Features: Cul-De-Sac
Details
- Parcel number: 07147680
- Zoning: AR0
- Special conditions: Standard
Construction
Type & style
- Home type: SingleFamily
- Architectural style: Transitional
- Property subtype: Single Family Residence
Materials
- Brick Full, Stone
- Foundation: Crawl Space
- Roof: Shingle
Condition
- New construction: No
- Year built: 2008
Details
- Builder model: Colonnade Columbus
- Builder name: John Wieland
Utilities & green energy
- Sewer: Public Sewer
- Water: City
Green energy
- Energy generation: Solar
Community & neighborhood
Community
- Community features: Clubhouse, Fitness Center, Game Court, Picnic Area, Playground, Recreation Area, Street Lights, Tennis Court(s), Walking Trails
Location
- Region: Matthews
- Subdivision: Brookhaven
HOA & financial
HOA
- Has HOA: Yes
- HOA fee: $440 quarterly
- Association name: Cusick Community Management
Other
Other facts
- Listing terms: Cash,Conventional,FHA
- Road surface type: Concrete, Paved
Price history
| Date | Event | Price |
|---|---|---|
| 6/17/2025 | Sold | $1,470,000$289/sqft |
Source: | ||
| 5/2/2025 | Listed for sale | $1,470,000+102.8%$289/sqft |
Source: | ||
| 6/9/2014 | Sold | $725,000-2%$142/sqft |
Source: | ||
| 5/14/2014 | Pending sale | $740,000$145/sqft |
Source: Allen Tate Company #3005394 | ||
| 5/13/2014 | Listed for sale | $740,000-15.9%$145/sqft |
Source: Allen Tate Company #3005394 | ||
Public tax history
| Year | Property taxes | Tax assessment |
|---|---|---|
| 2025 | $8,663 +42.6% | $1,322,300 +81.5% |
| 2024 | $6,075 +0.7% | $728,600 |
| 2023 | $6,033 +1.2% | $728,600 +1.2% |
Find assessor info on the county website
Neighborhood: 28104
Nearby schools
GreatSchools rating
- 9/10Antioch ElementaryGrades: PK-5Distance: 0.8 mi
- 10/10Weddington Middle SchoolGrades: 6-8Distance: 4.1 mi
- 8/10Weddington High SchoolGrades: 9-12Distance: 4.2 mi
Schools provided by the listing agent
- Elementary: Antioch
- Middle: Weddington
- High: Weddington
Source: Canopy MLS as distributed by MLS GRID. This data may not be complete. We recommend contacting the local school district to confirm school assignments for this home.
Get a cash offer in 3 minutes
Find out how much your home could sell for in as little as 3 minutes with a no-obligation cash offer.
Estimated market value
$1,477,200
Get a cash offer in 3 minutes
Find out how much your home could sell for in as little as 3 minutes with a no-obligation cash offer.
Estimated market value
$1,477,200
