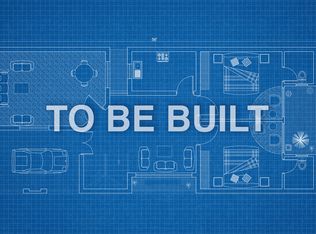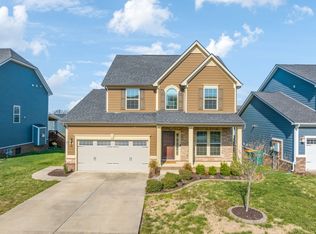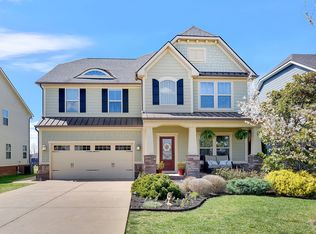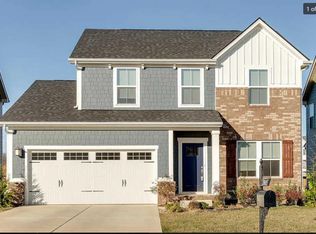Closed
$546,900
2001 Allerton Way, Spring Hill, TN 37174
4beds
2,386sqft
Single Family Residence, Residential
Built in 2016
6,534 Square Feet Lot
$547,000 Zestimate®
$229/sqft
$2,717 Estimated rent
Home value
$547,000
$520,000 - $574,000
$2,717/mo
Zestimate® history
Loading...
Owner options
Explore your selling options
What's special
For Comp Purposes Only - Welcome to 2001 Allerton Way, a well-cared-for 4-bedroom, 2.5-bath home offering 2,385 square feet of comfortable living space in one of Spring Hill’s most popular neighborhoods. Built in 2016, this home blends modern style with everyday functionality.
As you walk in, you’ll notice the open layout, tall ceilings, and great natural light that make the main living areas feel bright and welcoming. The kitchen is designed for both daily living and entertaining, featuring granite countertops, stainless steel appliances, generous cabinet space, and a large island that naturally becomes the gathering spot. The living room offers a cozy fireplace, perfect for winding down at the end of the day.
Upstairs, you’ll find spacious secondary bedrooms along with a private primary suite that feels like its own retreat. The en-suite bath includes a double vanity and a walk-in closet with plenty of storage.
Out back, there’s a covered patio overlooking a private yard, giving you the ideal space for relaxing evenings or weekend get-togethers. Conveniently located near local parks, shopping, dining, and highly regarded schools, this home offers both comfort and convenience in the heart of Spring Hill.
Zillow last checked: 8 hours ago
Listing updated: February 13, 2026 at 01:21pm
Listing Provided by:
NONMLS 615-385-0777,
Realtracs, Inc.
Bought with:
Matt Bogosian, 342115
Benchmark Realty, LLC
Source: RealTracs MLS as distributed by MLS GRID,MLS#: 3129206
Facts & features
Interior
Bedrooms & bathrooms
- Bedrooms: 4
- Bathrooms: 3
- Full bathrooms: 2
- 1/2 bathrooms: 1
Heating
- Central
Cooling
- Central Air
Appliances
- Included: Electric Oven, Oven, Electric Range
Features
- Flooring: Carpet, Tile
- Basement: Crawl Space
Interior area
- Total structure area: 2,386
- Total interior livable area: 2,386 sqft
- Finished area above ground: 2,386
Property
Parking
- Total spaces: 2
- Parking features: Garage Faces Front
- Attached garage spaces: 2
Features
- Levels: Two
- Stories: 2
- Fencing: Back Yard
Lot
- Size: 6,534 sqft
- Dimensions: 55 x 120
Details
- Parcel number: 094167F C 01000 00011167F
- Special conditions: Standard
Construction
Type & style
- Home type: SingleFamily
- Property subtype: Single Family Residence, Residential
Condition
- New construction: No
- Year built: 2016
Utilities & green energy
- Sewer: Public Sewer
- Water: Public
- Utilities for property: Water Available
Community & neighborhood
Location
- Region: Spring Hill
- Subdivision: Copper Ridge Ph2
HOA & financial
HOA
- Has HOA: Yes
- HOA fee: $35 monthly
Price history
| Date | Event | Price |
|---|---|---|
| 2/12/2026 | Sold | $546,900$229/sqft |
Source: | ||
| 9/1/2025 | Listing removed | $546,900$229/sqft |
Source: | ||
| 7/17/2025 | Price change | $546,900-3%$229/sqft |
Source: | ||
| 7/8/2025 | Price change | $563,900-1.1%$236/sqft |
Source: | ||
| 5/19/2025 | Price change | $569,900-1.7%$239/sqft |
Source: | ||
Public tax history
| Year | Property taxes | Tax assessment |
|---|---|---|
| 2024 | $2,335 | $90,900 |
| 2023 | $2,335 | $90,900 |
| 2022 | $2,335 -2.1% | $90,900 |
Find assessor info on the county website
Neighborhood: 37174
Nearby schools
GreatSchools rating
- 8/10Longview Elementary SchoolGrades: PK-5Distance: 0.2 mi
- 9/10Heritage Middle SchoolGrades: 6-8Distance: 1.6 mi
- 10/10Independence High SchoolGrades: 9-12Distance: 4.3 mi
Schools provided by the listing agent
- Elementary: Longview Elementary School
- Middle: Heritage Middle
- High: Independence High School
Source: RealTracs MLS as distributed by MLS GRID. This data may not be complete. We recommend contacting the local school district to confirm school assignments for this home.
Get a cash offer in 3 minutes
Find out how much your home could sell for in as little as 3 minutes with a no-obligation cash offer.
Estimated market value$547,000
Get a cash offer in 3 minutes
Find out how much your home could sell for in as little as 3 minutes with a no-obligation cash offer.
Estimated market value
$547,000



