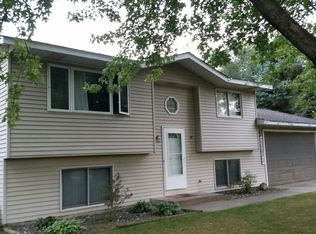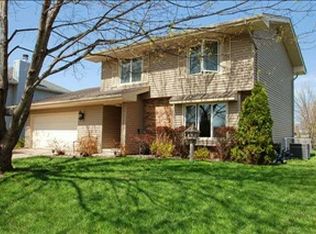The best feature of this well loved two story is the four seasons sunroom. Soak in the natural daylight all year around in the favorite spot of the entire 2,000 finished sqft. Huge NEW deck holds space for chilling/grilling, looking over the fenced backyard & concrete patio. Main level also features eat-in kitchen w/all appliances included! Cozy up to the wood burning fireplace in the great room w/adjoining formal dining room. Stairs lead up to the 2nd floor offering 3 bedrooms to include master suite w/walk-in closet. You will LOVE the updated bathroom w/designer fixtures & selections that includes heated tiled floors! There is more! The finished lower level holds a family room & non-conforming bedroom that makes for a playroom or man cave. Unfinished area is used for storage & laundry room. Washer & dryer are included. Adventureland Estates is a mature neighborhood in Altoona with beautiful trees & school & park nearby. Enjoy small town living with big city amenities. Welcome Home!
This property is off market, which means it's not currently listed for sale or rent on Zillow. This may be different from what's available on other websites or public sources.



