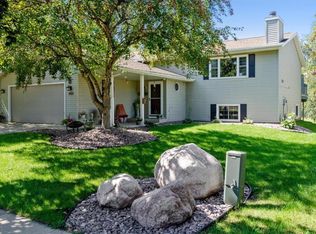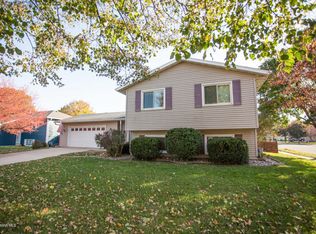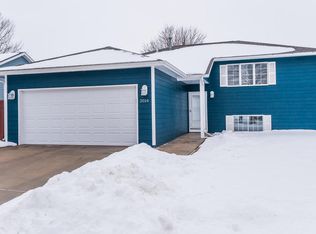4 level split with 4 bedrooms, 3 baths, including master bath. Skylight in main bath. Walk-in closets in master and one other bedroom. Convenient kitchen with stainless steel appliances, ceramic floor, tile backspalsh, open to dining area and sliding door to patio. Family room has gas fireplace. Newer patio and fenced yard. Laundry room in lower level has extra cabinets. Huge storage space., Directions: 11th Ave SE, Left on 24th St, Right on 20th Ave, Left on 24 1/2 Lane SE, house on the Left.
This property is off market, which means it's not currently listed for sale or rent on Zillow. This may be different from what's available on other websites or public sources.


