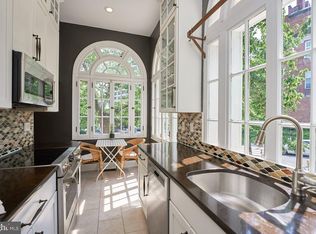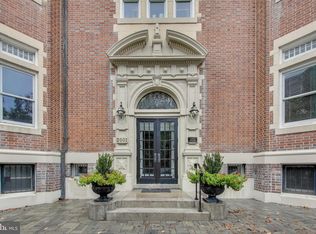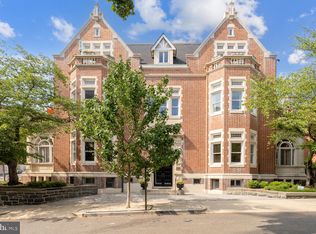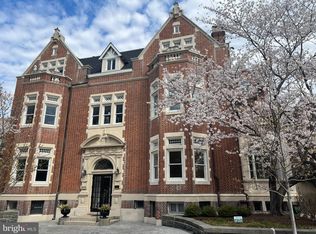Sold for $1,450,000
$1,450,000
2001 19th St NW APT 4, Washington, DC 20009
3beds
2,314sqft
Condominium
Built in 1908
-- sqft lot
$1,619,400 Zestimate®
$627/sqft
$6,844 Estimated rent
Home value
$1,619,400
$1.46M - $1.80M
$6,844/mo
Zestimate® history
Loading...
Owner options
Explore your selling options
What's special
Step into a piece of Washington, D.C.’s history with this extraordinary residence in the prestigious Kalorama neighborhood. Originally built in 1902 as the Imperial Chinese Embassy and designed by renowned architect Waddy Wood, this one-of-a-kind home blends timeless elegance with modern convenience. Spanning over 2,300 square feet across two levels, this residence boasts 11-foot beamed ceilings, intricate Jacobean paneling, and an original wood-burning fireplace with a cozy inglenook. The expansive great room, once the embassy’s formal reception hall and state dining room, now serves as a breathtaking living space with impressive scale, stunning crown moldings, and high-end flooring. Designed for both refined entertaining and everyday comfort, the renovated kitchen is tucked behind the great room, offering privacy while remaining easily accessible to the living and dining areas. Thoughtful updates blend seamlessly with historic charm including a new Italian stone fireplace frame, two custom primary bedroom closets, and upgraded fixtures throughout. One of this home’s most exceptional features is its two private outdoor spaces—a large deck and a sunken garden area—accessible from every room. Whether you are sipping coffee in the morning or hosting a soirée under the stars, the seamless indoor-outdoor connection is truly rare for a condominium. Unlike any other unit in the building, this home includes a separately deeded driveway with off-street parking for two cars, as well as a private entrance directly from the street, providing unmatched convenience. Additional recent upgrades include: fresh paint throughout, a new HVAC (2022), a new water heater (2022), custom window treatments, and an updated primary bath with a new stone countertop vanity. Nestled in one of D.C.’s most prestigious and walkable neighborhoods, this home is minutes from Dupont Circle, Adams Morgan, and the U Street Corridor, with world-class dining, shopping, and cultural landmarks at your doorstep. A rare opportunity to own a piece of history—schedule your private tour today.
Zillow last checked: 8 hours ago
Listing updated: May 19, 2025 at 05:01pm
Listed by:
Matt Leighton 703-472-0574,
Real Broker, LLC,
Listing Team: The Battle Group, Co-Listing Team: The Battle Group,Co-Listing Agent: Shawn R Battle 703-999-8108,
Real Broker, LLC
Bought with:
Mansour Abu-Rahmeh, SP98361034
TTR Sotheby's International Realty
Source: Bright MLS,MLS#: DCDC2185518
Facts & features
Interior
Bedrooms & bathrooms
- Bedrooms: 3
- Bathrooms: 3
- Full bathrooms: 2
- 1/2 bathrooms: 1
- Main level bathrooms: 1
Basement
- Area: 0
Heating
- Forced Air, Electric
Cooling
- Central Air, Electric
Appliances
- Included: Microwave, Disposal, Dryer, Dishwasher, Refrigerator, Stainless Steel Appliance(s), Washer, Built-In Range, Range Hood, Cooktop, Electric Water Heater
- Laundry: Washer In Unit, Dryer In Unit, In Unit
Features
- Built-in Features, Floor Plan - Traditional, Combination Dining/Living, Eat-in Kitchen, Kitchen - Gourmet, Kitchen Island, Kitchen - Table Space, Primary Bath(s), Recessed Lighting, Walk-In Closet(s), Bar, Breakfast Area, Ceiling Fan(s), Crown Molding, Dining Area, Exposed Beams, High Ceilings, 9'+ Ceilings, Beamed Ceilings
- Flooring: Wood
- Windows: Double Pane Windows
- Basement: Interior Entry,Walk-Out Access,Finished
- Number of fireplaces: 1
- Fireplace features: Mantel(s), Marble, Wood Burning
Interior area
- Total structure area: 2,314
- Total interior livable area: 2,314 sqft
- Finished area above ground: 2,314
- Finished area below ground: 0
Property
Parking
- Total spaces: 2
- Parking features: Driveway, Off Street
- Uncovered spaces: 2
Accessibility
- Accessibility features: None
Features
- Levels: Two
- Stories: 2
- Patio & porch: Patio, Deck
- Exterior features: Lighting
- Pool features: None
Lot
- Features: Urban Land-Sassafras-Chillum
Details
- Additional structures: Above Grade, Below Grade
- Parcel number: 2555//2123
- Zoning: RA-2
- Special conditions: Standard
Construction
Type & style
- Home type: Condo
- Architectural style: Beaux Arts
- Property subtype: Condominium
- Attached to another structure: Yes
Materials
- Brick
Condition
- Excellent
- New construction: No
- Year built: 1908
Utilities & green energy
- Sewer: Public Sewer
- Water: Public
Community & neighborhood
Location
- Region: Washington
- Subdivision: Kalorama
HOA & financial
Other fees
- Condo and coop fee: $1,152 monthly
Other
Other facts
- Listing agreement: Exclusive Right To Sell
- Ownership: Condominium
Price history
| Date | Event | Price |
|---|---|---|
| 5/19/2025 | Sold | $1,450,000-3.3%$627/sqft |
Source: | ||
| 3/28/2025 | Contingent | $1,499,000$648/sqft |
Source: | ||
| 2/20/2025 | Listed for sale | $1,499,000+13.1%$648/sqft |
Source: | ||
| 11/22/2019 | Sold | $1,325,000-3.6%$573/sqft |
Source: Agent Provided Report a problem | ||
| 10/7/2019 | Pending sale | $1,375,000$594/sqft |
Source: TTR Sotheby's International Realty #DCDC441058 Report a problem | ||
Public tax history
| Year | Property taxes | Tax assessment |
|---|---|---|
| 2025 | $12,664 +1.7% | $1,595,360 +1.8% |
| 2024 | $12,446 +8.9% | $1,566,470 +8.6% |
| 2023 | $11,427 +3.1% | $1,443,050 +2% |
Find assessor info on the county website
Neighborhood: Adams Morgan
Nearby schools
GreatSchools rating
- 7/10Oyster-Adams Bilingual SchoolGrades: PK-8Distance: 0.9 mi
- 7/10Jackson-Reed High SchoolGrades: 9-12Distance: 2.9 mi
- 9/10Marie Reed Elementary SchoolGrades: PK-5Distance: 0.2 mi
Schools provided by the listing agent
- District: District Of Columbia Public Schools
Source: Bright MLS. This data may not be complete. We recommend contacting the local school district to confirm school assignments for this home.
Get pre-qualified for a loan
At Zillow Home Loans, we can pre-qualify you in as little as 5 minutes with no impact to your credit score.An equal housing lender. NMLS #10287.
Sell for more on Zillow
Get a Zillow Showcase℠ listing at no additional cost and you could sell for .
$1,619,400
2% more+$32,388
With Zillow Showcase(estimated)$1,651,788



