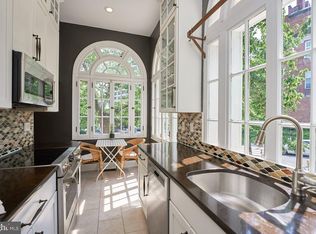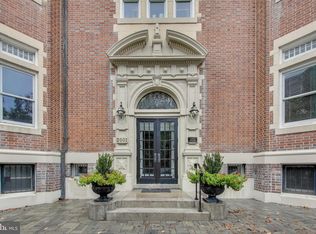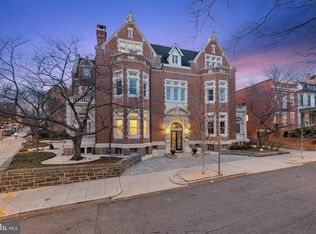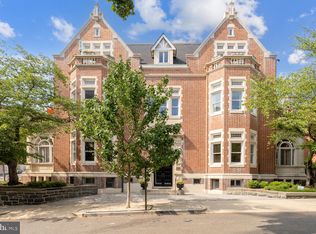Sold for $795,000
$795,000
2001 19th St NW APT 11, Washington, DC 20009
1beds
1,336sqft
Condominium
Built in 1908
-- sqft lot
$783,000 Zestimate®
$595/sqft
$3,027 Estimated rent
Home value
$783,000
$697,000 - $877,000
$3,027/mo
Zestimate® history
Loading...
Owner options
Explore your selling options
What's special
Welcome to an exquisite, one-of-a-kind penthouse loft in the Historic Chinese Embassy condominium. The impressive facade of this boutique building greets you upon arrival and leads to a beautiful and welcoming lobby. With a walk score of 98, you’ll have effortless access to a vibrant array of museums, restaurants, shops, boutiques, and professional services in Kalorama, Adams Morgan, DuPont, U Street, and downtown. Leave your car in your deeded parking space and enjoy the convenience of city living on foot. This one-bedroom, one-bath loft has been masterfully transformed under the vision of a professional designer, achieving a level of finish rarely seen. No expense of time, cost, or expertise has been spared in creating this bright and luxurious living environment. Burnished cherry wood flooring, 16-foot lighted acid-etched glass panels, a light-filled loft office with custom shelving and a buffalo leather-wrapped surround, a wood-burning fireplace, dramatic custom lighting, and thoughtfully designed built-ins with leather pulls are just a few of the exquisite details that make this home truly unique and inviting. (Please see the separate list of all improvements.) The open-profile kitchen boasts top-of-the-line custom cabinetry, a Sub-Zero refrigerator/freezer, a Bosch cooktop, a wall oven, a microwave, a dishwasher, and a new Asko washer and dryer. The glass canopy and stainless Zephyr hood add architectural interest and elevate the kitchen’s elegance. The spacious, light-filled bedroom is complemented by a well-designed custom closet system. From there, step into a stunning luxury bathroom featuring custom Porcelanosa tile, warm radiant floors, and an oversized niche in the beautifully tiled walk-in shower. And there’s more! Ascend the dramatic, lighted cherry wood staircase to a stylish lofted office with cork flooring and a built-in buffalo leather and glass desk. Continue further to your private roof terrace, where welded glass panels frame breathtaking views. ***Per floor plan 1,336 finished square feet Thank you for visiting—we hope you enjoyed your stay.
Zillow last checked: 8 hours ago
Listing updated: May 05, 2025 at 07:40pm
Listed by:
Martin Toews 202-255-9195,
Compass,
Co-Listing Agent: Jeffrey M Brier 202-255-9205,
Compass
Bought with:
Tommy Hart, SP98357606
Compass
Source: Bright MLS,MLS#: DCDC2189232
Facts & features
Interior
Bedrooms & bathrooms
- Bedrooms: 1
- Bathrooms: 1
- Full bathrooms: 1
- Main level bathrooms: 1
- Main level bedrooms: 1
Basement
- Area: 0
Heating
- Heat Pump, Other
Cooling
- Heat Pump, Electric
Appliances
- Included: Cooktop, Oven, Microwave, Refrigerator, Dishwasher, Disposal, Washer, Dryer, Range Hood, Electric Water Heater
- Laundry: Washer In Unit, Dryer In Unit, In Unit
Features
- Built-in Features, Open Floorplan, Kitchen - Gourmet, Upgraded Countertops, Walk-In Closet(s), Other, Bathroom - Walk-In Shower
- Flooring: Heated, Hardwood, Wood
- Has basement: No
- Number of fireplaces: 1
- Fireplace features: Screen, Wood Burning
Interior area
- Total structure area: 1,336
- Total interior livable area: 1,336 sqft
- Finished area above ground: 1,336
- Finished area below ground: 0
Property
Parking
- Total spaces: 1
- Parking features: Parking Space Conveys, Surface, Assigned, Off Street, Other
- Details: Assigned Parking, Assigned Space #: 11
Accessibility
- Accessibility features: None
Features
- Levels: One
- Stories: 1
- Patio & porch: Terrace
- Pool features: None
- Has view: Yes
- View description: City, Street
Lot
- Features: Urban Land-Sassafras-Chillum
Details
- Additional structures: Above Grade, Below Grade
- Parcel number: 2555//2130
- Zoning: RA-2
- Special conditions: Standard
Construction
Type & style
- Home type: Condo
- Architectural style: Georgian
- Property subtype: Condominium
- Attached to another structure: Yes
Materials
- Brick
- Foundation: Block
Condition
- Excellent
- New construction: No
- Year built: 1908
Utilities & green energy
- Sewer: Public Sewer
- Water: Public
Community & neighborhood
Location
- Region: Washington
- Subdivision: Kalorama
HOA & financial
HOA
- Has HOA: No
- Amenities included: None
- Services included: Water
- Association name: Chinese Embassy
Other fees
- Condo and coop fee: $628 monthly
Other
Other facts
- Listing agreement: Exclusive Right To Sell
- Ownership: Condominium
Price history
| Date | Event | Price |
|---|---|---|
| 4/21/2025 | Sold | $795,000$595/sqft |
Source: | ||
| 4/9/2025 | Pending sale | $795,000$595/sqft |
Source: | ||
| 3/31/2025 | Contingent | $795,000$595/sqft |
Source: | ||
| 3/28/2025 | Listed for sale | $795,000+216.1%$595/sqft |
Source: | ||
| 1/1/2015 | Sold | $251,500$188/sqft |
Source: | ||
Public tax history
| Year | Property taxes | Tax assessment |
|---|---|---|
| 2025 | $5,788 +0.4% | $696,630 +0.5% |
| 2024 | $5,763 +5.9% | $693,170 +5.9% |
| 2023 | $5,440 +2.7% | $654,700 +2.8% |
Find assessor info on the county website
Neighborhood: Adams Morgan
Nearby schools
GreatSchools rating
- 7/10Oyster-Adams Bilingual SchoolGrades: PK-8Distance: 0.9 mi
- 7/10Jackson-Reed High SchoolGrades: 9-12Distance: 2.9 mi
- 9/10Marie Reed Elementary SchoolGrades: PK-5Distance: 0.2 mi
Schools provided by the listing agent
- District: District Of Columbia Public Schools
Source: Bright MLS. This data may not be complete. We recommend contacting the local school district to confirm school assignments for this home.
Get pre-qualified for a loan
At Zillow Home Loans, we can pre-qualify you in as little as 5 minutes with no impact to your credit score.An equal housing lender. NMLS #10287.
Sell for more on Zillow
Get a Zillow Showcase℠ listing at no additional cost and you could sell for .
$783,000
2% more+$15,660
With Zillow Showcase(estimated)$798,660



