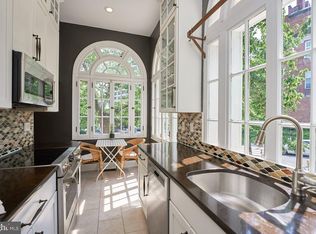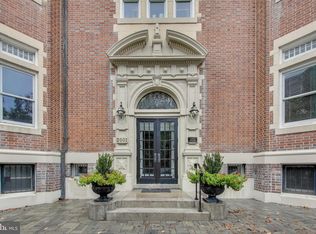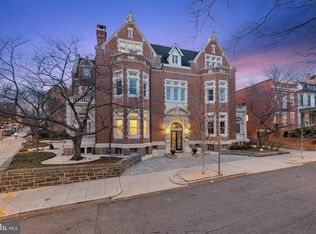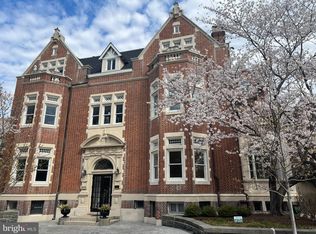Sold for $1,035,000
$1,035,000
2001 19th St NW APT 10, Washington, DC 20009
2beds
1,323sqft
Condominium
Built in 1908
-- sqft lot
$997,600 Zestimate®
$782/sqft
$4,210 Estimated rent
Home value
$997,600
$918,000 - $1.09M
$4,210/mo
Zestimate® history
Loading...
Owner options
Explore your selling options
What's special
Fall head over heels for the expansive and elegant interiors adorned with striking architectural angles and enchanting deep-set windows. Originally built in 1908, this remarkable Georgian-Revival-style building was once the prestigious Imperial Chinese Embassy, now transformed into 13 uniquely exquisite condos. Apartment 10, perched on the top floor, offers a delightful harmony of historic charm and contemporary sophistication. Step into the grand entrance foyer, welcoming you with an air of luxury and refinement. To your right, discover a chef’s kitchen designed for culinary inspiration, featuring sleek granite countertops, stainless steel appliances, and an abundance of cabinetry. A convenient in-unit washer and dryer add to the practicality of this space. Opposite the kitchen, an intimate dining area beckons, beautifully defined by its elegant curved half-walls. The spacious living room, with its soaring high ceilings, wood-burning fireplace, and distinctive windows, exudes warmth and character. A charming balcony off the living room invites you to unwind with a morning coffee or a serene glass of wine under the stars. Adjacent to this space is a private second bedroom suite, complete with a full bath and a luxurious walk-in cedar closet. Meander down the hallway from the foyer to the lavish Primary bedroom suite, a sanctuary of comfort and style. Here, you'll find a generously sized ensuite bath, an indulgent shower, and a capacious walk-in closet to meet all your needs. But the pièce de résistance awaits—just a few steps from the foyer lead to the private rooftop terrace. Relish in spectacular cityscape views while enjoying ample space for outdoor seating, dining, and grilling. Adding unparalleled convenience, this extraordinary condo includes a separately deeded parking space, ensuring that every element of your lifestyle is effortlessly accommodated. A residence of this caliber, blending timeless history and modern luxury, is ready to welcome you home.
Zillow last checked: 8 hours ago
Listing updated: July 09, 2025 at 02:30am
Listed by:
Ingrid Suisman 202-257-9492,
Long & Foster Real Estate, Inc.,
Co-Listing Agent: Jeffrey D Kochan 703-585-5487,
Long & Foster Real Estate, Inc.
Bought with:
Dana Rice, SP98374040
Compass
Source: Bright MLS,MLS#: DCDC2201720
Facts & features
Interior
Bedrooms & bathrooms
- Bedrooms: 2
- Bathrooms: 2
- Full bathrooms: 2
- Main level bathrooms: 2
- Main level bedrooms: 2
Primary bedroom
- Features: Flooring - HardWood
- Level: Main
- Area: 210 Square Feet
- Dimensions: 14 x 15
Bedroom 2
- Features: Built-in Features, Flooring - HardWood, Balcony Access
- Level: Main
- Area: 156 Square Feet
- Dimensions: 12 x 13
Primary bathroom
- Features: Flooring - Ceramic Tile
- Level: Main
- Area: 70 Square Feet
- Dimensions: 5 x 14
Dining room
- Features: Flooring - HardWood
- Level: Main
- Area: 80 Square Feet
- Dimensions: 10 x 8
Foyer
- Features: Flooring - HardWood, Recessed Lighting
- Level: Main
- Area: 110 Square Feet
- Dimensions: 22 x 5
Kitchen
- Features: Flooring - Ceramic Tile, Granite Counters, Kitchen - Electric Cooking, Recessed Lighting, Pantry
- Level: Main
- Area: 91 Square Feet
- Dimensions: 13 x 7
Living room
- Features: Balcony Access, Fireplace - Wood Burning, Flooring - HardWood, Recessed Lighting
- Level: Main
- Area: 380 Square Feet
- Dimensions: 19 x 20
Heating
- Heat Pump, Programmable Thermostat, Other, Electric
Cooling
- Central Air, Electric
Appliances
- Included: Dishwasher, Disposal, Dryer, Microwave, Oven/Range - Electric, Refrigerator, Stainless Steel Appliance(s), Washer, Water Heater, Electric Water Heater
- Laundry: Dryer In Unit, Washer In Unit, In Unit
Features
- Built-in Features, Cedar Closet(s), Floor Plan - Traditional, Formal/Separate Dining Room, Kitchen - Galley, Primary Bath(s), Bathroom - Stall Shower, Walk-In Closet(s), 9'+ Ceilings, Dry Wall, High Ceilings
- Flooring: Hardwood, Ceramic Tile, Wood
- Doors: Six Panel
- Windows: Casement, Double Pane Windows, Screens, Wood Frames
- Basement: Other
- Number of fireplaces: 1
- Fireplace features: Wood Burning
Interior area
- Total structure area: 1,323
- Total interior livable area: 1,323 sqft
- Finished area above ground: 1,323
- Finished area below ground: 0
Property
Parking
- Total spaces: 1
- Parking features: Assigned, Off Street, Other
- Details: Assigned Parking, Assigned Space #: P10
Accessibility
- Accessibility features: None
Features
- Levels: One
- Stories: 1
- Patio & porch: Roof Deck
- Exterior features: Other, Balcony
- Pool features: None
- Has view: Yes
- View description: City, Street, Other
Lot
- Features: Backs - Open Common Area, Urban Land-Sassafras-Chillum
Details
- Additional structures: Above Grade, Below Grade
- Parcel number: 2555//2129
- Zoning: RA-2
- Special conditions: Standard
Construction
Type & style
- Home type: Condo
- Architectural style: Georgian
- Property subtype: Condominium
- Attached to another structure: Yes
Materials
- Brick, Masonry, Other
- Roof: Unknown
Condition
- Excellent
- New construction: No
- Year built: 1908
Utilities & green energy
- Electric: 150 Amps, Other
- Sewer: Public Sewer
- Water: Public
- Utilities for property: Cable Available, Phone Available, Other, Broadband, Fiber Optic, Cable, Other Internet Service
Community & neighborhood
Location
- Region: Washington
- Subdivision: Kalorama
HOA & financial
HOA
- Has HOA: No
- Amenities included: Other
- Services included: Common Area Maintenance, Maintenance Structure, Management, Sewer, Trash, Water, Other, Maintenance Grounds, Reserve Funds, Snow Removal
- Association name: Chinese Embassy
Other fees
- Condo and coop fee: $838 monthly
Other
Other facts
- Listing agreement: Exclusive Right To Sell
- Listing terms: Conventional,Cash,Other
- Ownership: Condominium
- Road surface type: Paved, Other
Price history
| Date | Event | Price |
|---|---|---|
| 7/8/2025 | Sold | $1,035,000-1.4%$782/sqft |
Source: | ||
| 6/16/2025 | Pending sale | $1,050,000$794/sqft |
Source: | ||
| 5/27/2025 | Contingent | $1,050,000$794/sqft |
Source: | ||
| 5/20/2025 | Listed for sale | $1,050,000-4.5%$794/sqft |
Source: | ||
| 4/11/2025 | Listing removed | $1,100,000$831/sqft |
Source: | ||
Public tax history
| Year | Property taxes | Tax assessment |
|---|---|---|
| 2025 | $6,568 +1.2% | $878,180 +1.4% |
| 2024 | $6,490 +6.5% | $865,800 +6.1% |
| 2023 | $6,095 +1.9% | $815,770 +2.5% |
Find assessor info on the county website
Neighborhood: Adams Morgan
Nearby schools
GreatSchools rating
- 7/10Oyster-Adams Bilingual SchoolGrades: PK-8Distance: 0.9 mi
- 7/10Jackson-Reed High SchoolGrades: 9-12Distance: 2.9 mi
- 9/10Marie Reed Elementary SchoolGrades: PK-5Distance: 0.2 mi
Schools provided by the listing agent
- District: District Of Columbia Public Schools
Source: Bright MLS. This data may not be complete. We recommend contacting the local school district to confirm school assignments for this home.
Get pre-qualified for a loan
At Zillow Home Loans, we can pre-qualify you in as little as 5 minutes with no impact to your credit score.An equal housing lender. NMLS #10287.
Sell for more on Zillow
Get a Zillow Showcase℠ listing at no additional cost and you could sell for .
$997,600
2% more+$19,952
With Zillow Showcase(estimated)$1,017,552



