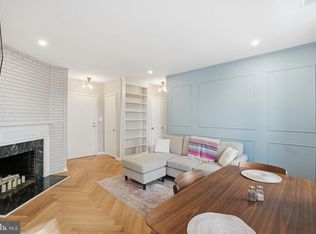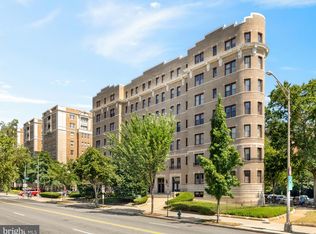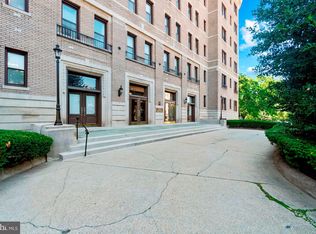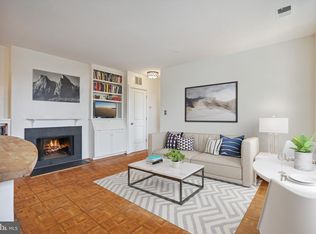Sold for $556,000
$556,000
2001 16th St NW APT 403, Washington, DC 20009
2beds
815sqft
Condominium
Built in 1915
-- sqft lot
$538,600 Zestimate®
$682/sqft
$2,969 Estimated rent
Home value
$538,600
$506,000 - $566,000
$2,969/mo
Zestimate® history
Loading...
Owner options
Explore your selling options
What's special
.Enjoy the sunrise and glowing sunlight throughout the day! This corner home is a gem, with a sun-filled eastern exposure, one of only a few in the building, along with its high ceilings, a feature of the stately turn-of-the-century architecture. This home has everything: a building with prestigious history, convenience, a prime location, and all of the benefits of condominium living in our wonderful city. Entering the unit, immediately notice the high ceilings and array of windows with northeastern views of the classic Northumberland Cooperative and St Augustine's. The many updates and amenities include an upgraded electrical panel, LED lighting, designer bathroom fixtures, bedroom carpeting, custom plantation shutters and blinds, walnut flooring and replacement windows. Notice as well the natural spatial flow, perfect for entertaining and lounging. With this home's elegance and charm, you'll certainly impress friends and family. The Brittany, located on Washington DC's elegant and historic 16th Street, is a sought after address, poised minutes from the fashionable 16th and U and 14th Street corridors, each with terrific restaurants, stores, and exciting nightlife. Your new home will be just below Meridian Hill Park and two blocks from both the commercial corridors. The location is mere minutes to the Yellow-Green and Red line stations: three blocks from boarding the Metro at U Street and 3/4 mi. from boarding at Dupont Circle. The Brittany condominium is pet-friendly, with bike rooms and storage cubicles assigned to each unit. For this unit, three months of parking is available for a fee across the street at the Camden-Roosevelt and the rental may be renewed. for another 3 months for a few. The parking fee is $325.00 Monthly.
Zillow last checked: 8 hours ago
Listing updated: June 22, 2023 at 04:20am
Listed by:
Stu Reynolds 202-487-6143,
Reynolds Real Estate Co. LLC
Bought with:
John Mammano, SP98358195
Compass
Source: Bright MLS,MLS#: DCDC2082554
Facts & features
Interior
Bedrooms & bathrooms
- Bedrooms: 2
- Bathrooms: 1
- Full bathrooms: 1
- Main level bathrooms: 1
- Main level bedrooms: 2
Basement
- Area: 0
Heating
- Forced Air, Heat Pump, Natural Gas
Cooling
- Central Air, Heat Pump, Natural Gas
Appliances
- Included: Dishwasher, Disposal, Dryer, Exhaust Fan, Microwave, Oven, Oven/Range - Electric, Stainless Steel Appliance(s), Washer/Dryer Stacked, Electric Water Heater
- Laundry: In Unit
Features
- Built-in Features, Combination Dining/Living, Elevator, Open Floorplan, Recessed Lighting
- Flooring: Wood, Carpet
- Windows: Insulated Windows, Window Treatments
- Has basement: No
- Has fireplace: No
Interior area
- Total structure area: 815
- Total interior livable area: 815 sqft
- Finished area above ground: 815
- Finished area below ground: 0
Property
Parking
- Total spaces: 1
- Parking features: Underground, Parking Fee, Off Site, On Street, Garage, Other
- Garage spaces: 1
- Has uncovered spaces: Yes
Accessibility
- Accessibility features: Accessible Elevator Installed
Features
- Levels: Four
- Stories: 4
- Pool features: None
Lot
- Features: Chillum-Urban Land Complex
Details
- Additional structures: Above Grade, Below Grade
- Parcel number: 0188/S/2028
- Zoning: RSC
- Special conditions: Standard
- Other equipment: Intercom
Construction
Type & style
- Home type: Condo
- Architectural style: Art Deco
- Property subtype: Condominium
- Attached to another structure: Yes
Materials
- Brick
- Foundation: Block
Condition
- Excellent,Very Good
- New construction: No
- Year built: 1915
- Major remodel year: 1979
Utilities & green energy
- Sewer: Public Sewer
- Water: Public
- Utilities for property: Cable
Community & neighborhood
Security
- Security features: Main Entrance Lock
Location
- Region: Washington
- Subdivision: Dupont
HOA & financial
HOA
- Has HOA: No
- Amenities included: Storage, Elevator(s)
- Services included: Maintenance Structure, Insurance, Management, Reserve Funds, Sewer, Snow Removal, Trash, Water, Other
- Association name: The Brittany
Other fees
- Condo and coop fee: $912 monthly
Other
Other facts
- Listing agreement: Exclusive Right To Sell
- Listing terms: Conventional,Cash
- Ownership: Condominium
Price history
| Date | Event | Price |
|---|---|---|
| 6/15/2023 | Sold | $556,000+3.9%$682/sqft |
Source: | ||
| 6/3/2023 | Pending sale | $535,100$657/sqft |
Source: | ||
| 5/22/2023 | Contingent | $535,100$657/sqft |
Source: | ||
| 5/15/2023 | Price change | $535,100-2.7%$657/sqft |
Source: | ||
| 4/11/2023 | Price change | $549,900-3.2%$675/sqft |
Source: | ||
Public tax history
| Year | Property taxes | Tax assessment |
|---|---|---|
| 2025 | $4,335 -4.6% | $525,700 -4.4% |
| 2024 | $4,543 +1.4% | $549,690 +1.4% |
| 2023 | $4,481 +2.2% | $541,880 +2.4% |
Find assessor info on the county website
Neighborhood: U Street Corridor
Nearby schools
GreatSchools rating
- 9/10Marie Reed Elementary SchoolGrades: PK-5Distance: 0.3 mi
- 2/10Cardozo Education CampusGrades: 6-12Distance: 0.5 mi
- 6/10Columbia Heights Education CampusGrades: 6-12Distance: 0.8 mi
Schools provided by the listing agent
- District: District Of Columbia Public Schools
Source: Bright MLS. This data may not be complete. We recommend contacting the local school district to confirm school assignments for this home.
Get pre-qualified for a loan
At Zillow Home Loans, we can pre-qualify you in as little as 5 minutes with no impact to your credit score.An equal housing lender. NMLS #10287.
Sell with ease on Zillow
Get a Zillow Showcase℠ listing at no additional cost and you could sell for —faster.
$538,600
2% more+$10,772
With Zillow Showcase(estimated)$549,372



