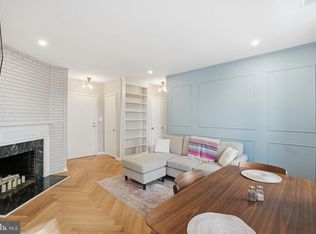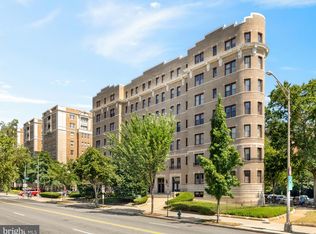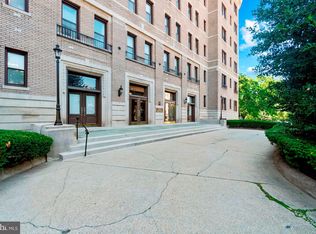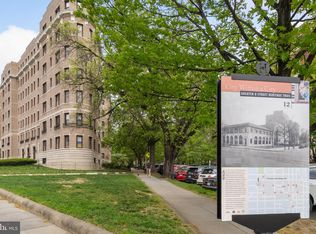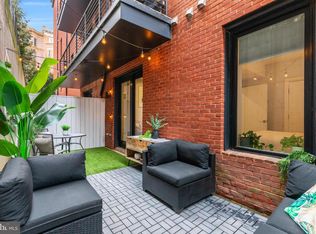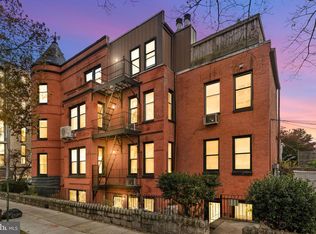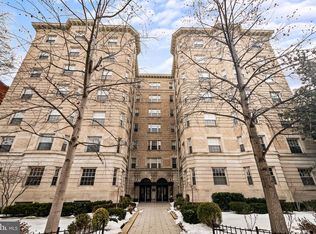Welcome to this charming one-bedroom residence at The Brittany, a classic Beaux-Arts building on DC’s iconic 16th Street NW. This light-filled condo features custom floors installed by the owner, a cozy wood burning fireplace, and a thoughtfully designed layout. Exposed brick adds warmth and character to the space and complements the stylish galley kitchen, complete with granite countertops, stainless steel appliances, and ample cabinetry. The beautifully renovated full bath offers modern finishes, while the coveted in-unit laundry adds everyday convenience. Meticulously maintained and move-in ready, this home seamlessly blends historic charm with modern updates. Additional storage further enhances functionality. The Brittany’s prime location places you just blocks from Meridian Hill Park, the U Street Metro, and the vibrant U Street and 14th Street corridors, known for their dining, shopping, entertainment, and nightlife. With easy access to public transit and some of DC’s most beloved neighborhoods, this residence offers effortless city living in a timeless setting.
For sale
$379,000
2001 16th St NW APT 307, Washington, DC 20009
1beds
468sqft
Est.:
Condominium
Built in 1915
-- sqft lot
$372,900 Zestimate®
$810/sqft
$612/mo HOA
What's special
Additional storageCozy wood burning fireplaceLight-filled condoGranite countertopsStylish galley kitchenCoveted in-unit laundryAmple cabinetry
- 23 days |
- 758 |
- 23 |
Zillow last checked: 8 hours ago
Listing updated: February 04, 2026 at 01:32am
Listed by:
Jennie McDonnell 202-744-7192,
TTR Sotheby's International Realty
Source: Bright MLS,MLS#: DCDC2243896
Tour with a local agent
Facts & features
Interior
Bedrooms & bathrooms
- Bedrooms: 1
- Bathrooms: 1
- Full bathrooms: 1
- Main level bathrooms: 1
- Main level bedrooms: 1
Basement
- Area: 0
Heating
- Forced Air, Electric
Cooling
- Central Air, Electric
Appliances
- Included: Microwave, Dishwasher, Disposal, Dryer, Oven, Refrigerator, Stainless Steel Appliance(s), Washer, Electric Water Heater
- Laundry: Washer In Unit, Dryer In Unit, In Unit
Features
- Ceiling Fan(s), Combination Dining/Living, Kitchen - Galley
- Windows: Window Treatments
- Has basement: No
- Number of fireplaces: 1
- Fireplace features: Wood Burning
Interior area
- Total structure area: 468
- Total interior livable area: 468 sqft
- Finished area above ground: 468
- Finished area below ground: 0
Property
Parking
- Parking features: On Street
- Has uncovered spaces: Yes
Accessibility
- Accessibility features: None
Features
- Levels: One
- Stories: 1
- Pool features: None
Lot
- Features: Unknown Soil Type
Details
- Additional structures: Above Grade, Below Grade
- Parcel number: 0188/S/2024
- Zoning: RA-4
- Special conditions: Standard
Construction
Type & style
- Home type: Condo
- Architectural style: Beaux Arts
- Property subtype: Condominium
- Attached to another structure: Yes
Materials
- Brick
Condition
- New construction: No
- Year built: 1915
Utilities & green energy
- Sewer: Public Sewer
- Water: Public
Community & HOA
Community
- Subdivision: U Street Corridor
HOA
- Has HOA: No
- Amenities included: Elevator(s), Storage Bin
- Services included: Water, Trash, Maintenance Structure, Insurance, Management, Reserve Funds, Snow Removal
- HOA name: The Brittany
- Condo and coop fee: $612 monthly
Location
- Region: Washington
Financial & listing details
- Price per square foot: $810/sqft
- Tax assessed value: $370,950
- Annual tax amount: $2,963
- Date on market: 2/3/2026
- Listing agreement: Exclusive Right To Sell
- Ownership: Condominium
Estimated market value
$372,900
$354,000 - $392,000
$2,178/mo
Price history
Price history
| Date | Event | Price |
|---|---|---|
| 2/3/2026 | Listed for sale | $379,000-0.3%$810/sqft |
Source: | ||
| 10/30/2025 | Listing removed | $380,000$812/sqft |
Source: | ||
| 9/18/2025 | Listed for sale | $380,000-2.3%$812/sqft |
Source: | ||
| 7/28/2025 | Listing removed | $389,000$831/sqft |
Source: | ||
| 7/3/2025 | Price change | $389,000-2.7%$831/sqft |
Source: | ||
| 5/15/2025 | Price change | $399,900-2.5%$854/sqft |
Source: | ||
| 5/10/2025 | Listed for sale | $410,000+2.8%$876/sqft |
Source: | ||
| 7/25/2017 | Sold | $399,000$853/sqft |
Source: Public Record Report a problem | ||
| 6/26/2017 | Pending sale | $399,000$853/sqft |
Source: Compass #DC9975385 Report a problem | ||
| 6/21/2017 | Price change | $399,000-0.3%$853/sqft |
Source: Compass #DC9975385 Report a problem | ||
| 6/13/2017 | Listed for sale | $400,000+32%$855/sqft |
Source: Compass #DC9975385 Report a problem | ||
| 1/11/2005 | Sold | $303,000$647/sqft |
Source: Public Record Report a problem | ||
Public tax history
Public tax history
| Year | Property taxes | Tax assessment |
|---|---|---|
| 2025 | $2,963 -4.7% | $364,180 -4.4% |
| 2024 | $3,108 -1.8% | $380,800 -1.6% |
| 2023 | $3,165 -0.3% | $387,030 |
| 2022 | $3,173 +3.1% | $387,030 +3.1% |
| 2021 | $3,079 -1.8% | $375,470 +1.8% |
| 2020 | $3,136 +4% | $368,900 +4% |
| 2018 | $3,016 +13.1% | $354,830 +1.4% |
| 2017 | $2,666 +18.5% | $349,900 +4% |
| 2016 | $2,250 -10.2% | $336,390 +1.8% |
| 2015 | $2,506 -1.5% | $330,540 +10.4% |
| 2014 | $2,544 +2.3% | $299,350 +2.3% |
| 2013 | $2,487 -2.9% | $292,590 -2.9% |
| 2012 | $2,560 | $301,210 |
| 2011 | $2,560 +0.6% | $301,210 +0.6% |
| 2010 | $2,545 +1.5% | $299,420 +1.5% |
| 2009 | $2,507 -3.3% | $294,960 +0.1% |
| 2007 | $2,594 +3.1% | $294,770 +7.8% |
| 2006 | $2,516 +35.5% | $273,520 +41.4% |
| 2005 | $1,857 +11.8% | $193,440 +11.8% |
| 2004 | $1,661 | $173,040 +42.4% |
| 2003 | -- | $121,500 +80% |
| 2002 | -- | $67,500 |
| 2001 | -- | $67,500 |
Find assessor info on the county website
BuyAbility℠ payment
Est. payment
$2,628/mo
Principal & interest
$1811
HOA Fees
$612
Property taxes
$205
Climate risks
Neighborhood: U Street Corridor
Nearby schools
GreatSchools rating
- 9/10Marie Reed Elementary SchoolGrades: PK-5Distance: 0.3 mi
- 2/10Cardozo Education CampusGrades: 6-12Distance: 0.5 mi
- 6/10Columbia Heights Education CampusGrades: 6-12Distance: 0.8 mi
Schools provided by the listing agent
- District: District Of Columbia Public Schools
Source: Bright MLS. This data may not be complete. We recommend contacting the local school district to confirm school assignments for this home.
