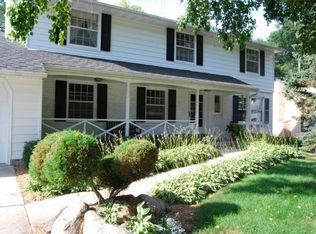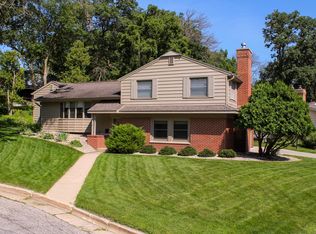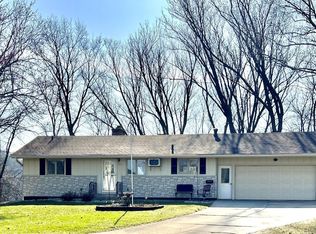Closed
$374,000
2001 13th Ave NW, Rochester, MN 55901
4beds
3,276sqft
Single Family Residence
Built in 1965
0.47 Acres Lot
$418,500 Zestimate®
$114/sqft
$2,621 Estimated rent
Home value
$418,500
$377,000 - $460,000
$2,621/mo
Zestimate® history
Loading...
Owner options
Explore your selling options
What's special
Lovingly cared for by some of the original owners, this spacious two-story in the popular Elton Hills neighborhood is ready for new memories. Located on a quiet cul de sac, the 1/2-acre lot backs to wooded privacy with deer, turkeys and other wildlife making regular visits. Move-in ready with a great floor plan and lot that will support whatever improvements you can imagine. The spacious main floor offers a family room with decorative wood burning fireplace, formal dining area with bay-window bump out + window seat, and vaulted sunroom that opens to a newer paver patio and retaining wall for added privacy. Four bedrooms are conveniently located on the upper level and are served by a full bath as well as a 3/4 ensuite. Offered below 2025 assessed value to leave room for your improvements!
Zillow last checked: 8 hours ago
Listing updated: May 01, 2025 at 11:14am
Listed by:
Josh Mickelson 507-251-3545,
Re/Max Results
Bought with:
Cindy Hughes
Dwell Realty Group LLC
Source: NorthstarMLS as distributed by MLS GRID,MLS#: 6678167
Facts & features
Interior
Bedrooms & bathrooms
- Bedrooms: 4
- Bathrooms: 3
- Full bathrooms: 1
- 3/4 bathrooms: 1
- 1/2 bathrooms: 1
Bedroom 1
- Level: Upper
Bedroom 2
- Level: Upper
Bedroom 3
- Level: Upper
Bedroom 4
- Level: Upper
Primary bathroom
- Level: Upper
Bathroom
- Level: Main
Bathroom
- Level: Upper
Dining room
- Level: Main
Family room
- Level: Lower
Kitchen
- Level: Main
Laundry
- Level: Lower
Living room
- Level: Main
Living room
- Level: Main
Sun room
- Level: Main
Utility room
- Level: Lower
Heating
- Forced Air
Cooling
- Central Air
Appliances
- Included: Dishwasher, Dryer, Microwave, Range, Refrigerator, Washer
Features
- Basement: Drainage System,Full,Partially Finished
- Number of fireplaces: 1
- Fireplace features: Wood Burning
Interior area
- Total structure area: 3,276
- Total interior livable area: 3,276 sqft
- Finished area above ground: 2,380
- Finished area below ground: 604
Property
Parking
- Total spaces: 2
- Parking features: Attached, Concrete
- Attached garage spaces: 2
Accessibility
- Accessibility features: None
Features
- Levels: Two
- Stories: 2
- Patio & porch: Patio
- Fencing: Partial
Lot
- Size: 0.47 Acres
Details
- Foundation area: 896
- Parcel number: 742714007042
- Zoning description: Residential-Single Family
Construction
Type & style
- Home type: SingleFamily
- Property subtype: Single Family Residence
Materials
- Steel Siding
- Roof: Asphalt
Condition
- Age of Property: 60
- New construction: No
- Year built: 1965
Utilities & green energy
- Gas: Natural Gas
- Sewer: City Sewer/Connected
- Water: City Water/Connected
Community & neighborhood
Location
- Region: Rochester
- Subdivision: Elton Hills 6th-Torrens
HOA & financial
HOA
- Has HOA: No
Price history
| Date | Event | Price |
|---|---|---|
| 4/30/2025 | Sold | $374,000-6.5%$114/sqft |
Source: | ||
| 4/3/2025 | Pending sale | $399,900$122/sqft |
Source: | ||
| 3/12/2025 | Listed for sale | $399,900$122/sqft |
Source: | ||
Public tax history
| Year | Property taxes | Tax assessment |
|---|---|---|
| 2025 | $5,736 +15% | $412,700 +1% |
| 2024 | $4,986 | $408,500 +3.2% |
| 2023 | -- | $395,700 +2% |
Find assessor info on the county website
Neighborhood: Elton Hills
Nearby schools
GreatSchools rating
- 3/10Elton Hills Elementary SchoolGrades: PK-5Distance: 0.5 mi
- 5/10John Marshall Senior High SchoolGrades: 8-12Distance: 0.6 mi
- 5/10John Adams Middle SchoolGrades: 6-8Distance: 0.9 mi
Schools provided by the listing agent
- Elementary: Elton Hills
- Middle: John Adams
- High: John Marshall
Source: NorthstarMLS as distributed by MLS GRID. This data may not be complete. We recommend contacting the local school district to confirm school assignments for this home.
Get a cash offer in 3 minutes
Find out how much your home could sell for in as little as 3 minutes with a no-obligation cash offer.
Estimated market value$418,500
Get a cash offer in 3 minutes
Find out how much your home could sell for in as little as 3 minutes with a no-obligation cash offer.
Estimated market value
$418,500


