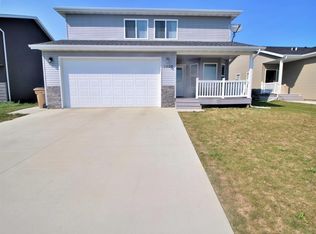Look at this townhouse. Nice and neat. End unit with a fenced yard and extra parking pad. Two stall garage. Come into a nice living room, a galley kitchen and dining room with sliding doors to a patio and back yard. Two bedrooms, full and master 1/2 bath finish out the main level. Lots of storage areas. The pantry has hook ups for stackable washer and dryer. The basement has a 3rd bedroom with an egress window. Another full bath, cozy family room and great laundry room. One more room to use for office, storage, etc.
This property is off market, which means it's not currently listed for sale or rent on Zillow. This may be different from what's available on other websites or public sources.

