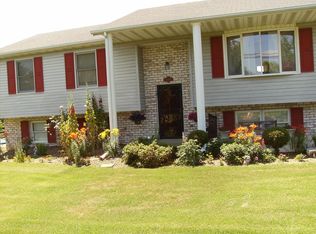PRICED TO SELL: This spacious home on almost 1.5 acres of private land, and convenient to highway! This solid home is truly a gem, starting with the living room which boasts a wall of built in bookshelves, You'll also find crown molding and chair rails throughout much of the downstairs. The family room, which is open to the eat in kitchen, shows off a brick wood burning, fireplace. The dining room, kitchen and family room all have sliding glass doors which lead to the enormous Trex deck off the back is the entire length of the house and gives views to the very secluded level yard. Upstairs the master bath includes a jetted tub and shower, which is part of the spacious master bed. Three other carpeted beds and a full bath round out the space on the upstairs level. The basement is clean and unfinished but full of potential. 2-car garage and separate shed give more than enough space for storage. Set up an appt today to view your forever home!
This property is off market, which means it's not currently listed for sale or rent on Zillow. This may be different from what's available on other websites or public sources.
