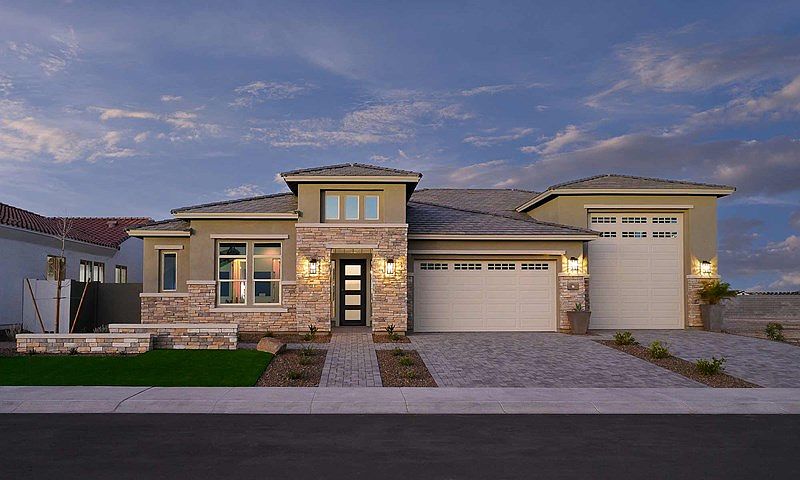BRAND NEW 4 BED SPLIT WITH STUDY, TV ROOM/FLEX ROOM AND 6 CAR GARAGE with extended covered patio, cathedral ceiling with beam in family room; tray ceiling in study, walkin closets in all secondary beds, spa-like owner's bath with tiled super shower complete with rain can showerhead; plank tile flooring, carpet and upgraded pad throughout; gourmet chef's kitchen with walk-thru pantry, 2-ton cabinets with waterfall quartz island complete with pendant lighting and lighted upper cabinets, dining cabinets with floating shelves; GE Monogram appliances with custom range hood and added refrigerator; 2x6 construction and extensive new home warranty.
New construction
Special offer
$974,153
20009 W Marshall Ave, Litchfield Park, AZ 85340
4beds
4baths
3,261sqft
Single Family Residence
Built in 2025
10,400 Square Feet Lot
$-- Zestimate®
$299/sqft
$90/mo HOA
What's special
Walk-thru pantryGe monogram appliancesTray ceiling in studyPlank tile flooringCustom range hood
- 53 days |
- 311 |
- 18 |
Zillow last checked: 8 hours ago
Listing updated: October 30, 2025 at 02:02pm
Listed by:
Clayton Denk 480-352-2584,
David Weekley Homes
Source: ARMLS,MLS#: 6924831

Travel times
Schedule tour
Select your preferred tour type — either in-person or real-time video tour — then discuss available options with the builder representative you're connected with.
Facts & features
Interior
Bedrooms & bathrooms
- Bedrooms: 4
- Bathrooms: 4
Heating
- ENERGY STAR Qualified Equipment, Electric
Cooling
- Central Air, Ceiling Fan(s), ENERGY STAR Qualified Equipment, Programmable Thmstat
Appliances
- Included: Gas Cooktop
- Laundry: Engy Star (See Rmks)
Features
- High Speed Internet, Double Vanity, Eat-in Kitchen, Breakfast Bar, No Interior Steps, Vaulted Ceiling(s), Kitchen Island, Pantry, Full Bth Master Bdrm
- Flooring: Carpet, Tile
- Windows: Low Emissivity Windows, Double Pane Windows, ENERGY STAR Qualified Windows, Vinyl Frame
- Has basement: No
Interior area
- Total structure area: 3,261
- Total interior livable area: 3,261 sqft
Property
Parking
- Total spaces: 6
- Parking features: Garage Door Opener, Direct Access
- Garage spaces: 6
Features
- Stories: 1
- Patio & porch: Covered, Patio
- Exterior features: Private Yard
- Spa features: None
- Fencing: Block
- Has view: Yes
- View description: Mountain(s)
Lot
- Size: 10,400 Square Feet
- Features: Sprinklers In Front, Desert Front, Auto Timer H2O Front
Details
- Parcel number: 50241032
Construction
Type & style
- Home type: SingleFamily
- Architectural style: Ranch
- Property subtype: Single Family Residence
Materials
- Stucco, Wood Frame, Painted, Stone
- Roof: Tile
Condition
- Under Construction
- New construction: Yes
- Year built: 2025
Details
- Builder name: DAVID WEEKLEY HOMES
- Warranty included: Yes
Utilities & green energy
- Sewer: Public Sewer
- Water: Pvt Water Company
Green energy
- Energy efficient items: Energy Audit, Fresh Air Mechanical, Multi-Zones
Community & HOA
Community
- Features: Playground, Biking/Walking Path
- Security: Fire Sprinkler System
- Subdivision: Canyon Views - 80' Paradise Series
HOA
- Has HOA: Yes
- Services included: Maintenance Grounds, Street Maint
- HOA fee: $90 monthly
- HOA name: CANYON VIEWS HOA
- HOA phone: 602-957-9191
Location
- Region: Litchfield Park
Financial & listing details
- Price per square foot: $299/sqft
- Tax assessed value: $45,600
- Annual tax amount: $186
- Date on market: 9/25/2025
- Cumulative days on market: 53 days
- Listing terms: Cash,Conventional,FHA,VA Loan
- Ownership: Fee Simple

19986 W El Nido Lane, Litchfield Park, AZ 85340
Giving Thanks, Giving Back Thanksgiving Drive in Phoenix
Giving Thanks, Giving Back Thanksgiving Drive in Phoenix. Offer valid October, 13, 2025 to November, 20, 2025.Source: David Weekley Homes
