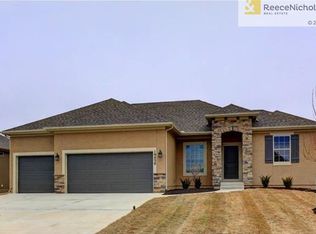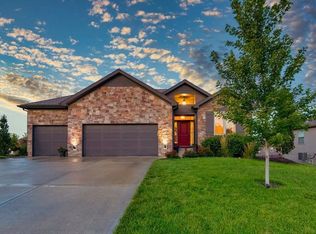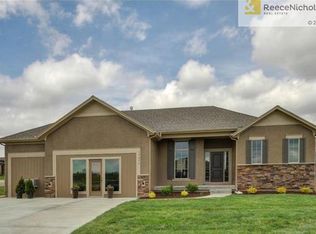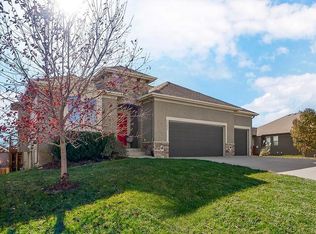Sold
Price Unknown
20009 Cooper St, Spring Hill, KS 66083
4beds
2,551sqft
Single Family Residence
Built in 2017
9,768 Square Feet Lot
$536,600 Zestimate®
$--/sqft
$3,034 Estimated rent
Home value
$536,600
$499,000 - $580,000
$3,034/mo
Zestimate® history
Loading...
Owner options
Explore your selling options
What's special
Fantastic Reverse plan boasts an open living space for main floor living with beautiful hardwoods, granite, soaring high ceilings with fireplace stone to the ceiling and gorgeous cabinets with a large kitchen island with storage. The spacious primary bedroom with private bath has double sinks and a large walk in shower. And another bedroom on the main floor. The basement has two more Bedrooms and full bath and a Family room. Outside is a great lot with a fenced back yard and inground water sprinkler system. The deck is covered so if you want to sit out when it rains or protect yourself from the sun you have that option. The patio below the deck is extended to give extra space. In the front of this home is the 3 car garage with a full width concrete driveway from garage doors to street so people using the third car garage space won't drive into your yard....There are upgrades such as White Oak wood floors, extra deep soaker tub in main floor hall bath, shiplap custom walls on each side of the fireplace, remote control blinds on large front window and more......This home is a must see!!
Zillow last checked: 8 hours ago
Listing updated: September 20, 2024 at 12:59pm
Listing Provided by:
Mark Summerour 913-227-5369,
ReeceNichols- Leawood Town Center
Bought with:
Hendrix Group
Real Broker, LLC
Source: Heartland MLS as distributed by MLS GRID,MLS#: 2504487
Facts & features
Interior
Bedrooms & bathrooms
- Bedrooms: 4
- Bathrooms: 3
- Full bathrooms: 3
Primary bedroom
- Features: Walk-In Closet(s)
- Level: First
Bedroom 2
- Features: Carpet
- Level: First
Bedroom 3
- Features: Carpet, Walk-In Closet(s)
- Level: Basement
Bedroom 4
- Features: Carpet
- Level: Basement
Primary bathroom
- Features: Ceramic Tiles, Double Vanity, Shower Only
- Level: First
Bathroom 1
- Features: Ceramic Tiles, Shower Over Tub
- Level: First
Bathroom 3
- Features: Ceramic Tiles, Shower Over Tub
- Level: Basement
Breakfast room
- Level: First
Family room
- Level: Basement
Kitchen
- Features: Kitchen Island, Pantry
- Level: First
Living room
- Features: Fireplace
- Level: First
Heating
- Forced Air
Cooling
- Electric
Appliances
- Included: Dishwasher, Disposal, Microwave, Refrigerator, Gas Range, Stainless Steel Appliance(s)
- Laundry: Laundry Room, Main Level
Features
- Ceiling Fan(s), Kitchen Island, Pantry, Walk-In Closet(s)
- Flooring: Carpet, Ceramic Tile, Wood
- Doors: Storm Door(s)
- Windows: Window Coverings
- Basement: Basement BR,Finished,Full,Sump Pump
- Number of fireplaces: 1
- Fireplace features: Gas, Great Room
Interior area
- Total structure area: 2,551
- Total interior livable area: 2,551 sqft
- Finished area above ground: 1,618
- Finished area below ground: 933
Property
Parking
- Total spaces: 3
- Parking features: Attached, Garage Faces Front
- Attached garage spaces: 3
Features
- Patio & porch: Deck
- Fencing: Metal
Lot
- Size: 9,768 sqft
- Features: City Lot
Details
- Parcel number: EP15200000 0092
Construction
Type & style
- Home type: SingleFamily
- Architectural style: Traditional
- Property subtype: Single Family Residence
Materials
- Stone Trim, Stucco & Frame
- Roof: Composition
Condition
- Year built: 2017
Details
- Builder model: Clairemont
- Builder name: Gianni Homes
Utilities & green energy
- Sewer: Public Sewer
- Water: Public
Community & neighborhood
Security
- Security features: Smoke Detector(s)
Location
- Region: Spring Hill
- Subdivision: Brookwood Farms
HOA & financial
HOA
- Has HOA: Yes
- HOA fee: $650 annually
- Amenities included: Play Area, Pool, Trail(s)
- Association name: First Service
Other
Other facts
- Listing terms: Cash,Conventional,FHA,VA Loan
- Ownership: Private
Price history
| Date | Event | Price |
|---|---|---|
| 9/20/2024 | Sold | -- |
Source: | ||
| 8/26/2024 | Pending sale | $515,000$202/sqft |
Source: | ||
| 8/16/2024 | Listed for sale | $515,000$202/sqft |
Source: | ||
| 10/13/2017 | Sold | -- |
Source: | ||
Public tax history
| Year | Property taxes | Tax assessment |
|---|---|---|
| 2024 | $7,448 +12.2% | $52,923 +12.6% |
| 2023 | $6,641 +2.2% | $47,012 +3.1% |
| 2022 | $6,496 | $45,609 +6.5% |
Find assessor info on the county website
Neighborhood: 66083
Nearby schools
GreatSchools rating
- 5/10Wolf Creek Elementary SchoolGrades: PK-5Distance: 1.2 mi
- 6/10Spring Hill Middle SchoolGrades: 6-8Distance: 1.9 mi
- 7/10Spring Hill High SchoolGrades: 9-12Distance: 1 mi
Schools provided by the listing agent
- Elementary: Wolf Creek
- Middle: Spring Hill
- High: Spring Hill
Source: Heartland MLS as distributed by MLS GRID. This data may not be complete. We recommend contacting the local school district to confirm school assignments for this home.
Get a cash offer in 3 minutes
Find out how much your home could sell for in as little as 3 minutes with a no-obligation cash offer.
Estimated market value$536,600
Get a cash offer in 3 minutes
Find out how much your home could sell for in as little as 3 minutes with a no-obligation cash offer.
Estimated market value
$536,600



