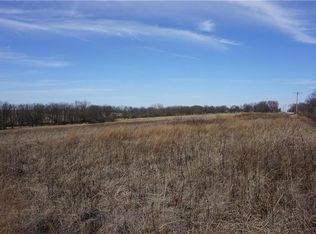Beautiful acreage just minutes N of Historic Liberty, MO! This home feat 2 mtr ste, a huge outbldg w/ concrete flr to fit your RV or just tinker in, a beautiful fruit orchard, a well & even an old hitching post! If your hearts desire is to have a hobby farm than this is your place! Seller installing new carpet, prefers to sell AS-IS & will provide a home warr w/ an acceptable offer. Inspect are complete, all you have to do is call it home! See supplements for copies of inspections & receipts for work done.
This property is off market, which means it's not currently listed for sale or rent on Zillow. This may be different from what's available on other websites or public sources.
