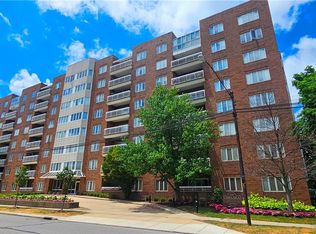Experience an illuminated lifestyle at Raye the brand-new apartments in the heart of Shaker Heights, Ohio, within the vibrant Van Aken District. Offering meticulously designed 1 and 2-bedroom signature suites and elevated 2, 3, and 4-bedroom premium and penthouse residences, Raye invites you to bask in the glow of opulence and tranquility in our pet-friendly community. Each sunlit apartment features floor-to-ceiling windows, designer kitchen cabinetry, Caesarstone quartz countertops, and stainless-steel appliances. Enjoy invigorating amenities like a heated saltwater pool, 24-hour fitness center, yoga studio, treatment room, and an 8th floor sky lounge. Located in Van Aken District with easy access to dining, shopping, and the RTA, Raye ensures every day is filled with adventure. Schedule your tour today and embrace a lifestyle that is radiant, luxurious, and uniquely yours.
Apartment for rent
Special offer
$6,150/mo
20005 Farnsleigh Rd #EAST1003, Beachwood, OH 44122
2beds
1,524sqft
Price may not include required fees and charges.
Apartment
Available now
Cats, dogs OK
Central air
In unit laundry
Parking lot parking
-- Heating
What's special
Heated saltwater poolCaesarstone quartz countertopsFloor-to-ceiling windowsStainless-steel appliancesDesigner kitchen cabinetry
- 331 days
- on Zillow |
- -- |
- -- |
Travel times
Start saving for your dream home
Consider a first time home buyer savings account designed to grow your down payment with up to a 6% match & 4.15% APY.
Facts & features
Interior
Bedrooms & bathrooms
- Bedrooms: 2
- Bathrooms: 3
- Full bathrooms: 2
- 1/2 bathrooms: 1
Cooling
- Central Air
Appliances
- Included: Dryer, Range, Washer
- Laundry: In Unit, Shared
Features
- Elevator, Individual Climate Control, View, Walk-In Closet(s), Wet Bar, Wood Inspired Flooring
- Flooring: Tile
Interior area
- Total interior livable area: 1,524 sqft
Property
Parking
- Parking features: Parking Lot, Other
- Details: Contact manager
Features
- Exterior features: ** In Premium Suites and Penthouses, *In Select Apartment Homes, 1 & 2-Bedroom Signature Suites, 24-Hour Emergency Maintenance Services, 24-Hour Fitness Facility & Private Yoga Studio, 5" Weathered Oak Wood-Inspired Flooring**, 9'8" Ceiling Height**, 9-12ft Ceiling Height, Accessibility Features*, Bicycle storage, Car Charging Stations, Concierge, Curated Social Events for Residents, Custom Backsplash, Custom Pendant Light Fixtures, Custom Wardrobe Buildouts*, Designated Dining Area*, Designer Kitchen Cabinetry, Dual Vanity Sinks*, Dual-Zone HVAC Controls**, Easy Downtown and Healthline Access, Eat-in Kitchens with Waterfall Kitchen Island*, Elegant Soaking Tub*, Entry Foyer with Coat Closet*, Exclusive Offers at Local Merchants, Fitwel Certification, Flex Space*, Floor-to-Ceiling Energy Efficient Windows, Heated Floors in Dual Primary Bathrooms**, Immediate Access to RTA Blue & Green Line, Keyless Entry, Kitchen Sink Workstation Accessory Kit, LED Kitchen Lighting**, Managed Wi-Fi Solution, Mechanized Window Shades**, Natural White-Oak Kitchen Cabinetry**, Neutral Carpeting in Bedrooms, One Acre of Private Green Space, Online Rent Payment, Open Concept Living Spaces, Oversized Bathroom Mirrors, Package Receiving, Parking Available, Pet Park, Pet Washing Station, Pet-Friendly Community, Preferred Employer Program, Primary Bedroom Suites*, Private Treatment Rooms, Professional Management Team, Renters Insurance Program, Reserved Parking**, Reserved Resident Parking*, Roller Shades, Smart Rent Solution, Soft White Walls, Spacious Bathroom Countertops, Staffed Front Desk, Stainless-Steel Appliances, Stainless-Steel Undermount Sink, Stars & Stripes Military Rewards Program, TV Lounge, Tub/Shower Combination*, Van Aken District at Your Doorstep, Various Lease Term Options, View Type: Expansive Terrace with Premier Views**, View Type: Panoramic Views, Walk-in Shower with Glass Door*, White Quartz Caesarstone Countertops, Wi-Fi Access in Common Areas, Wood Inspired Flooring
Construction
Type & style
- Home type: Apartment
- Property subtype: Apartment
Building
Details
- Building name: Raye
Management
- Pets allowed: Yes
Community & HOA
Community
- Features: Gated, Pool
HOA
- Amenities included: Pool
Location
- Region: Beachwood
Financial & listing details
- Lease term: 12, 15, 16, 17, 18
Price history
| Date | Event | Price |
|---|---|---|
| 7/27/2024 | Listed for rent | $6,150+8.4%$4/sqft |
Source: Zillow Rentals | ||
| 6/15/2024 | Listing removed | -- |
Source: Zillow Rentals | ||
| 6/14/2024 | Price change | $5,675-25.9%$4/sqft |
Source: Zillow Rentals | ||
| 6/6/2024 | Listed for rent | $7,655$5/sqft |
Source: Zillow Rentals | ||
Neighborhood: Fernway
There are 51 available units in this apartment building
- Special offer!Match Day Destination! Call today to learn more about reserving one of our new and modern 1-, 2- and 3-bedroom suites.
![[object Object]](https://photos.zillowstatic.com/fp/7ed23f409093a9e238322bcbc6a4b325-p_i.jpg)
