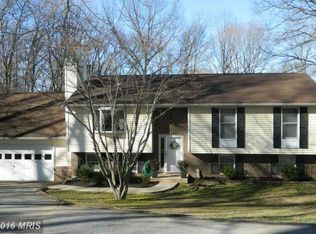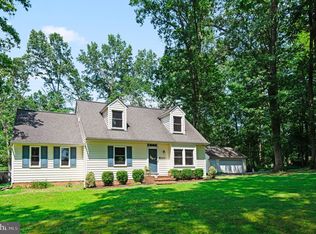Lovely colonial home with cozy wood burning fireplace in family room. Gorgeous hardwood floors and fresh carpet throughout. Enjoy a renovated master bath and new roof. Just move right on in and enjoy the seasons on this wooded lot down your own private drive. Desirable Hereford schools and NCR trail.
This property is off market, which means it's not currently listed for sale or rent on Zillow. This may be different from what's available on other websites or public sources.

