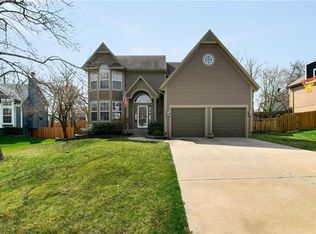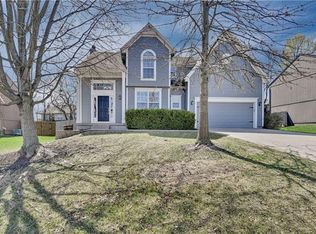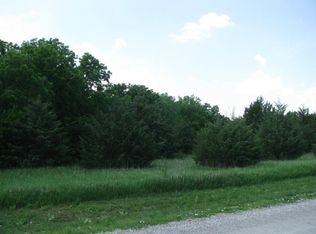Back on market at no fault of seller. Inspections are done. This home offers a Open floor plan for all your entertaining needs. Awesome Kitchen that features tons of counter space, lots of cabinets, and access to the deck overlooking the HUGE backyard. Living Room features Fireplace, Vaulted Ceilings and beautiful hardwood floors. This home has 2 living rooms for your family comfort. LARGE Master bedroom that features, walk in closet and full bath. Home sits in a cul de sac. Backyard is private w lots of trees.
This property is off market, which means it's not currently listed for sale or rent on Zillow. This may be different from what's available on other websites or public sources.


