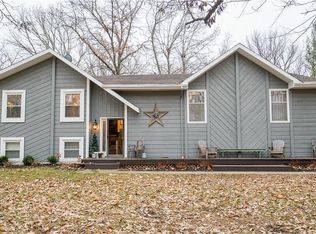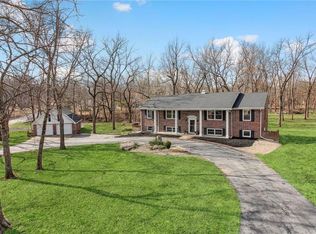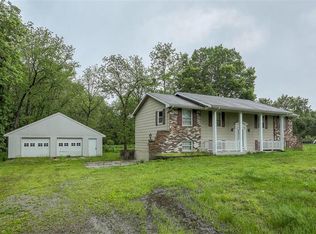Sold
Price Unknown
20002 S Pickering Rd, Belton, MO 64012
3beds
2,256sqft
Single Family Residence
Built in 1984
2.18 Acres Lot
$482,100 Zestimate®
$--/sqft
$2,373 Estimated rent
Home value
$482,100
$458,000 - $511,000
$2,373/mo
Zestimate® history
Loading...
Owner options
Explore your selling options
What's special
One owner home with pride of ownership throughout! 2x6 Wall construction. Amazing Siding on 3 exterior sides. Cedar Front. Complete kitchen remodel in 2010 to include beautiful cabinets, ginormous island that will seat 5-6, granite countertops, deep pull out drawers, a darling reading nook with a custom cushion and door that opens for storage beneath. Support beans added in the attic to remove load bearing walls and create an open kitchen/great room/dining room concept. Majestic floor/ceiling stone, wood burning, fireplace and please note that the surround sound will remain with the property. Great room and formal dining room walk out to a large deck overlooking the most beautiful view imaginable! Spectacular blooming trees in the spring and the fall colors at this place will impress! Nature at it's best as you gaze over at the stream and wildlife galore! 2 beautiful pecan trees adorn the back yard. They're not ready to bear fruit just yet, but... Wait! Kitchen, dining room, entry, stairs and main hallway boasts hickory, hand scraped flooring. Lower level family room walks out to a large patio with hookup for a hot-tub and yet another spectacular view of natural beauty! Lower level half bath remodeled in 2016. The west side of the 2 car garage is 26' feet for oversized vehicles and the east side is 32' dee. Plenty of room for a freezer, fridge, tons of storage and an oversized vehicle! Main level bath remodeled I 2017 incudes bath, tiled flooring, tile walls, stool and countertops. Updated Aerator septic system installed in Jan. 2020 and contracted maintenance agreement of $33 a month with Residential Sewage of Grandview since 1984. Septic tank pumped in July 2019. Efficient heat pump installed 11/2019 and maintained yearly. Upgraded underground electrical grid was replaced 6/22 (main electrical utility in front yard by road) Spectrum Internet & TV Service available. Master boasts 2 walk-in closets. Master bath remodel 4/2023.
Zillow last checked: 8 hours ago
Listing updated: June 15, 2023 at 12:44pm
Listing Provided by:
Terri Clark 816-405-1455,
KW KANSAS CITY METRO,
McKenzie Clark Thomas 442-615-9042,
KW KANSAS CITY METRO
Bought with:
Theresa Ziegler, 2011041641
Keller Williams Realty Partners Inc.
Source: Heartland MLS as distributed by MLS GRID,MLS#: 2434256
Facts & features
Interior
Bedrooms & bathrooms
- Bedrooms: 3
- Bathrooms: 3
- Full bathrooms: 2
- 1/2 bathrooms: 1
Dining room
- Description: Country Kitchen,Eat-In Kitchen,Kit/Dining Combo,Kit/Family Combo
Heating
- Heat Pump
Cooling
- Electric
Appliances
- Laundry: Bedroom Level, In Hall
Features
- Ceiling Fan(s), Kitchen Island, Pantry, Stained Cabinets, Walk-In Closet(s)
- Windows: Storm Window(s)
- Basement: Finished,Walk-Out Access
- Number of fireplaces: 2
- Fireplace features: Great Room, Recreation Room, Wood Burning Stove, Wood Burning
Interior area
- Total structure area: 2,256
- Total interior livable area: 2,256 sqft
- Finished area above ground: 1,668
- Finished area below ground: 588
Property
Parking
- Total spaces: 2
- Parking features: Attached, Garage Faces Side
- Attached garage spaces: 2
Features
- Patio & porch: Deck, Patio
- Waterfront features: Stream(s)
Lot
- Size: 2.18 Acres
- Dimensions: 94,961
- Features: Acreage, Level
Details
- Additional structures: Shed(s)
- Parcel number: 2186700
Construction
Type & style
- Home type: SingleFamily
- Architectural style: Traditional
- Property subtype: Single Family Residence
Materials
- Wood Siding
- Roof: Composition
Condition
- Year built: 1984
Utilities & green energy
- Sewer: Septic Tank
- Water: PWS Dist
Community & neighborhood
Location
- Region: Belton
- Subdivision: Pickering Estates
HOA & financial
HOA
- Has HOA: No
Other
Other facts
- Listing terms: Cash,Conventional,FHA,VA Loan
- Ownership: Private
- Road surface type: Paved
Price history
| Date | Event | Price |
|---|---|---|
| 6/8/2023 | Sold | -- |
Source: | ||
| 5/11/2023 | Pending sale | $455,000$202/sqft |
Source: | ||
| 5/11/2023 | Price change | $455,000+13.8%$202/sqft |
Source: | ||
| 5/9/2023 | Listed for sale | $399,900$177/sqft |
Source: | ||
Public tax history
| Year | Property taxes | Tax assessment |
|---|---|---|
| 2024 | $2,551 +0.1% | $37,030 |
| 2023 | $2,548 +12.4% | $37,030 +12.9% |
| 2022 | $2,266 0% | $32,810 |
Find assessor info on the county website
Neighborhood: 64012
Nearby schools
GreatSchools rating
- 6/10Bridle Ridge Intermediate SchoolGrades: K-5Distance: 2.1 mi
- 4/10Raymore-Peculiar South Middle SchoolGrades: 6-8Distance: 2.8 mi
- 6/10Raymore-Peculiar Sr. High SchoolGrades: 9-12Distance: 2.9 mi
Get a cash offer in 3 minutes
Find out how much your home could sell for in as little as 3 minutes with a no-obligation cash offer.
Estimated market value
$482,100
Get a cash offer in 3 minutes
Find out how much your home could sell for in as little as 3 minutes with a no-obligation cash offer.
Estimated market value
$482,100


