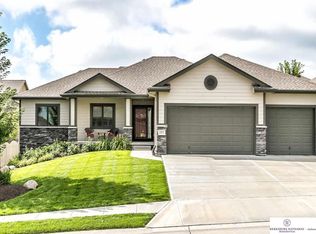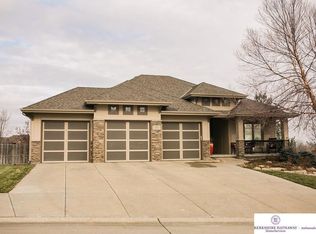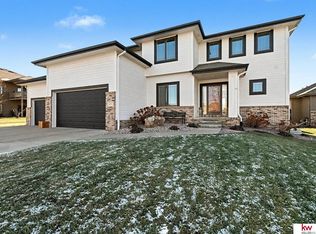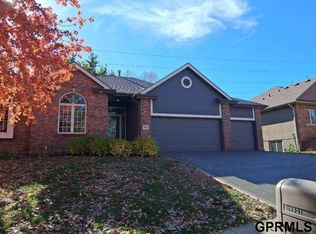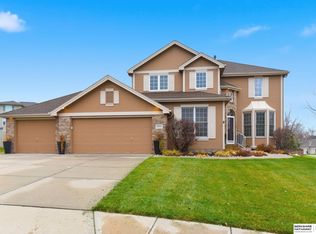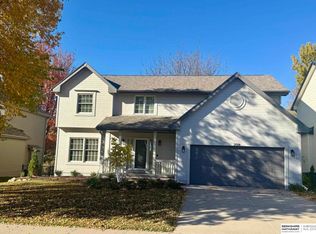Welcome to one owner beautiful 4 bedroom 4 bathroom home right off Dodge for convenient commute. Walking distance to elementary school. Wonderful community for family.
Agents - please contact me ONLY if you have potential buyers. I will pay 1% to buyer agent.
For sale by owner
Price cut: $15K (10/14)
$510,000
20002 Dewey Ave, Elkhorn, NE 68022
4beds
3,051sqft
Est.:
SingleFamily
Built in 2010
10,454 Square Feet Lot
$-- Zestimate®
$167/sqft
$8/mo HOA
Overview
- 66 days |
- 726 |
- 20 |
Listed by:
Property Owner (802) 881-8039
Facts & features
Interior
Bedrooms & bathrooms
- Bedrooms: 4
- Bathrooms: 4
- Full bathrooms: 3
- 1/2 bathrooms: 1
Heating
- Other
Cooling
- Central
Appliances
- Included: Dishwasher, Dryer, Garbage disposal, Microwave, Range / Oven, Refrigerator, Washer
Features
- Flooring: Other
- Basement: Finished
- Has fireplace: Yes
Interior area
- Total interior livable area: 3,051 sqft
Property
Parking
- Parking features: Garage - Attached
Features
- Exterior features: Other
Lot
- Size: 10,454 Square Feet
Details
- Parcel number: 1934601522
Construction
Type & style
- Home type: SingleFamily
Materials
- Frame
- Foundation: Concrete
- Roof: Shake / Shingle
Condition
- New construction: No
- Year built: 2010
Community & HOA
HOA
- Has HOA: Yes
- HOA fee: $8 monthly
Location
- Region: Elkhorn
Financial & listing details
- Price per square foot: $167/sqft
- Tax assessed value: $447,100
- Annual tax amount: $6,977
- Date on market: 10/14/2025
Estimated market value
Not available
Estimated sales range
Not available
$3,166/mo
Price history
Price history
| Date | Event | Price |
|---|---|---|
| 10/14/2025 | Price change | $510,000-2.9%$167/sqft |
Source: Owner Report a problem | ||
| 6/21/2025 | Price change | $525,000-1.9%$172/sqft |
Source: | ||
| 6/16/2025 | Listed for sale | $535,000$175/sqft |
Source: | ||
| 4/29/2025 | Pending sale | $535,000$175/sqft |
Source: | ||
| 7/12/2024 | Listed for sale | $535,000$175/sqft |
Source: | ||
Public tax history
Public tax history
| Year | Property taxes | Tax assessment |
|---|---|---|
| 2024 | $6,977 -25.8% | $447,100 |
| 2023 | $9,400 +17% | $447,100 +27.2% |
| 2022 | $8,037 -0.6% | $351,500 |
Find assessor info on the county website
BuyAbility℠ payment
Est. payment
$3,417/mo
Principal & interest
$2516
Property taxes
$714
Other costs
$187
Climate risks
Neighborhood: Elkhorn
Nearby schools
GreatSchools rating
- 8/10Fire Ridge Elementary SchoolGrades: PK-5Distance: 0.4 mi
- 8/10Valley View Middle SchoolGrades: 6-8Distance: 0.9 mi
- 10/10Elkhorn South High SchoolGrades: 9-12Distance: 0.9 mi
- Loading
