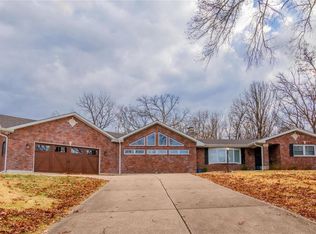Looking for land close to town? This is it! Must see home in great Festus location! This unique home sits on 3+ park-like acres. Offers plenty of parking, 2 car garage and just minutes from Hwy 67, 55, local restaurants and shopping! This home has 5 bedrooms, 2.5 bathrooms, some original wood floors and trim, stained glass windows, some newer windows, French doors, newer roof and gutters, large updated kitchen with center island, large walk-in pantry and separate dining. Spacious living room, family room, screened-in porch and plenty of closet and storage space! Festus R-6 school district. This home is a must see! Agent/Owner
This property is off market, which means it's not currently listed for sale or rent on Zillow. This may be different from what's available on other websites or public sources.
