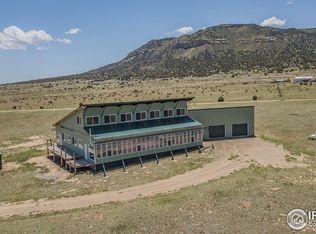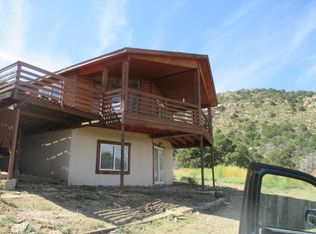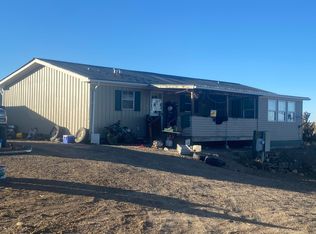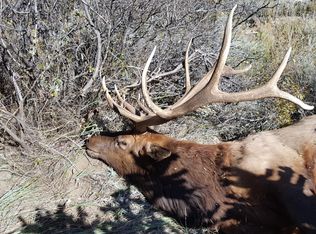Sold for $1,017,540
$1,017,540
20000 Walking Stick Road, Trinidad, CO 81082
3beds
4,312sqft
Single Family Residence
Built in 2008
147.91 Acres Lot
$984,800 Zestimate®
$236/sqft
$2,313 Estimated rent
Home value
$984,800
$857,000 - $1.11M
$2,313/mo
Zestimate® history
Loading...
Owner options
Explore your selling options
What's special
Discover the epitome of rural luxury living in this remarkable two-story, 3-bedroom, 2-bathroom home sprawled across an impressive 4312 square feet on a sprawling 147-acre estate. Nestled at mile marker 23, just a stone's throw from the charming town of Trinidad and surrounded by picturesque mountains, this property offers endless possibilities. The residence boasts a 3-car garage, a 2500-gallon cistern, a well, and a septic system for ultimate convenience. Stay cozy with propane heating and enjoy the versatility of a walk-out basement. For the outdoor enthusiast, a full-sized private gun range with a trailer and even a nuclear bunker are situated on the land. Additionally, there's a 10,800 SF detached barn featuring 12 separate stalls, barn is temperature-controlled, multiple garage doors, full insulation, and a 200 Amp electrical service, complete with a bathroom and water heater. Safety is paramount with a 14,000-gallon fire suppression system on the property. This estate promises the lifestyle of your dreams, combining comfort, practicality, and limitless potential. Please check out aerial video of the property. Set your private showing today
Zillow last checked: 8 hours ago
Listing updated: October 01, 2024 at 10:51am
Listed by:
Robert Hryniewich 303-771-9400,
RE/MAX Professionals
Bought with:
Robert Hryniewich, 40039371
RE/MAX Professionals
Source: REcolorado,MLS#: 5541316
Facts & features
Interior
Bedrooms & bathrooms
- Bedrooms: 3
- Bathrooms: 2
- Full bathrooms: 2
- Main level bathrooms: 1
- Main level bedrooms: 1
Primary bedroom
- Level: Main
Bedroom
- Level: Upper
Bedroom
- Level: Upper
Bathroom
- Level: Main
Bathroom
- Level: Upper
Kitchen
- Level: Main
Heating
- Forced Air
Cooling
- Air Conditioning-Room
Appliances
- Included: Dishwasher, Disposal, Dryer, Oven, Range, Range Hood, Refrigerator, Washer
- Laundry: In Unit
Features
- Ceiling Fan(s), Eat-in Kitchen, High Ceilings, Open Floorplan, Pantry, Vaulted Ceiling(s)
- Flooring: Carpet, Tile
- Basement: Finished,Walk-Out Access
Interior area
- Total structure area: 4,312
- Total interior livable area: 4,312 sqft
- Finished area above ground: 3,080
- Finished area below ground: 1,232
Property
Parking
- Total spaces: 3
- Parking features: Shared Driveway
- Attached garage spaces: 3
- Has uncovered spaces: Yes
Features
- Levels: Two
- Stories: 2
- Patio & porch: Deck, Wrap Around
Lot
- Size: 147.91 Acres
- Features: Foothills, Open Space, Rolling Slope, Sloped, Suitable For Grazing
Details
- Parcel number: 14019712
- Special conditions: Standard
- Horses can be raised: Yes
- Horse amenities: Loafing Shed, Tack Room
Construction
Type & style
- Home type: SingleFamily
- Architectural style: Traditional
- Property subtype: Single Family Residence
Materials
- Wood Siding
- Roof: Metal
Condition
- Updated/Remodeled
- Year built: 2008
Utilities & green energy
- Electric: 220 Volts
- Water: Cistern, Well
- Utilities for property: Electricity Connected, Propane
Community & neighborhood
Security
- Security features: Security System
Location
- Region: Trinidad
- Subdivision: Walking Stick Under The Bluffs
Other
Other facts
- Listing terms: Cash,Conventional,Owner Will Carry,Private Financing Available
- Ownership: Government
- Road surface type: Dirt
Price history
| Date | Event | Price |
|---|---|---|
| 12/26/2023 | Sold | $1,017,540-11.5%$236/sqft |
Source: | ||
| 12/8/2023 | Pending sale | $1,150,000$267/sqft |
Source: | ||
| 9/29/2023 | Listed for sale | $1,150,000-11.5%$267/sqft |
Source: | ||
| 8/2/2022 | Listing removed | -- |
Source: | ||
| 5/19/2022 | Price change | $1,300,000-18.8%$301/sqft |
Source: | ||
Public tax history
| Year | Property taxes | Tax assessment |
|---|---|---|
| 2025 | $5,164 +3.8% | $183,610 +28% |
| 2024 | $4,973 +320.2% | $143,430 +107.6% |
| 2023 | $1,184 -1.1% | $69,100 +98.7% |
Find assessor info on the county website
Neighborhood: 81082
Nearby schools
GreatSchools rating
- NAEckhart Elementary SchoolGrades: K-1Distance: 8.3 mi
- 6/10Trinidad Middle SchoolGrades: 6-8Distance: 7.6 mi
- 2/10Trinidad High SchoolGrades: 9-12Distance: 7.7 mi
Schools provided by the listing agent
- Elementary: Eckhart
- Middle: Trinidad
- High: Trinidad
- District: Trinidad 1
Source: REcolorado. This data may not be complete. We recommend contacting the local school district to confirm school assignments for this home.
Get pre-qualified for a loan
At Zillow Home Loans, we can pre-qualify you in as little as 5 minutes with no impact to your credit score.An equal housing lender. NMLS #10287.



