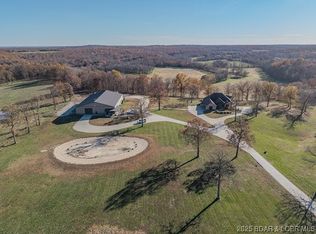$230, 000 House with 5 acres More land available. Cedar home with a unique wrap around front porch. Approximately 1,600 ft. The home features on the main level an open, vaulted living room with fireplace, the kitchen, breakfast room, and formal dining. The kitchen includes a center island attached to the breakfast bar and access to laundry and half bath. Master suite is located on the main level with large bath, separate shower, double sink and walk-in closet. Two bedrooms with Jack & Jill bath are situated on the second level. On back of the home you find a fun, secluded deck for entertaining and relaxing over looking open field. On the lower level there is a large great room, family room, 4th bedroom, bath room and storage room. This home retains the value of peaceful country living while being conveniently close to town. There is additional land available in front of and behind house. Quiet gravel road with one other current resident and two other homes nearby.
This property is off market, which means it's not currently listed for sale or rent on Zillow. This may be different from what's available on other websites or public sources.

