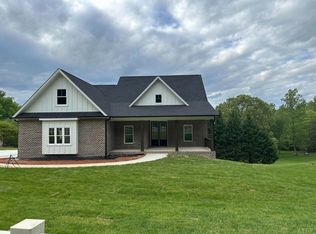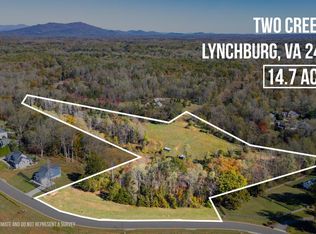Sold for $700,000
$700,000
2000 Wiggington Rd, Lynchburg, VA 24502
5beds
3,577sqft
Single Family Residence
Built in 2022
0.54 Acres Lot
$695,300 Zestimate®
$196/sqft
$3,680 Estimated rent
Home value
$695,300
$619,000 - $779,000
$3,680/mo
Zestimate® history
Loading...
Owner options
Explore your selling options
What's special
Better than new! This all brick home was beautifully built by R. Moorefield with all the special features. Located in the most desirable Bethel Estates neighborhood this floorplan is ideal. Covered entry with double glass doors welcomes you into the foyer. Soaring Two story great room with stone fireplace opens to breakfast and kitchen. Formal Dining with wainscoting. Kitchen has center island, gas cooktop (vented to exterior) plus double ovens. Lots of cabinets plus pantry. Main level laundry with cabinets and large 2 car garage with easy access to kitchen. Primary bedroom on main level with tile shower and slipper tub. Upstairs has 3 more beds and 2 full baths. Builder finished lower level with game room, office, exercise room and possible 5th bedroom. Full of full size windows and walk out to expansive rear patio. Bethel Estates is a super convenient location to Peaksview Park, schools shopping and country club. This home is immaculate! The only thing you need to do is move in!
Zillow last checked: 8 hours ago
Listing updated: May 16, 2025 at 02:01pm
Listed by:
Jane Blickenstaff 434-660-3773 jane@janeblickenstaff.net,
Blickenstaff & Company, Realto
Bought with:
Lisa Garrett, 0225240937
NextHome TwoFourFive
Polly R. Wooldridge, 0225052448
NextHome TwoFourFive
Source: LMLS,MLS#: 356346 Originating MLS: Lynchburg Board of Realtors
Originating MLS: Lynchburg Board of Realtors
Facts & features
Interior
Bedrooms & bathrooms
- Bedrooms: 5
- Bathrooms: 5
- Full bathrooms: 4
- 1/2 bathrooms: 1
Primary bedroom
- Level: First
- Area: 234
- Dimensions: 18 x 13
Bedroom
- Dimensions: 0 x 0
Bedroom 2
- Level: Second
- Area: 144
- Dimensions: 12 x 12
Bedroom 3
- Level: Second
- Area: 192
- Dimensions: 16 x 12
Bedroom 4
- Level: Second
- Area: 143
- Dimensions: 13 x 11
Bedroom 5
- Level: Below Grade
- Area: 180
- Dimensions: 15 x 12
Dining room
- Level: First
- Area: 132
- Dimensions: 12 x 11
Family room
- Area: 0
- Dimensions: 0 x 0
Great room
- Level: First
- Area: 288
- Dimensions: 18 x 16
Kitchen
- Level: First
- Area: 280
- Dimensions: 20 x 14
Living room
- Area: 0
- Dimensions: 0 x 0
Office
- Level: Below Grade
- Area: 156
- Dimensions: 13 x 12
Heating
- Heat Pump, Two-Zone
Cooling
- Heat Pump, Two-Zone
Appliances
- Included: Disposal, Double Oven, Microwave, Electric Water Heater
- Laundry: Dryer Hookup, Main Level, Separate Laundry Rm., Washer Hookup
Features
- Ceiling Fan(s), Drywall, Free-Standing Tub, Great Room, High Speed Internet, Main Level Bedroom, Primary Bed w/Bath, Pantry, Separate Dining Room, Tile Bath(s), Walk-In Closet(s), Wet Bar
- Flooring: Carpet, Ceramic Tile, Vinyl Plank, Other
- Windows: Insulated Windows
- Basement: Exterior Entry,Finished,Game Room,Heated,Interior Entry,Walk-Out Access
- Attic: Access,Floored,Scuttle,Storage Only,Walk-In
- Number of fireplaces: 1
- Fireplace features: 1 Fireplace, Gas Log, Great Room, Leased Propane Tank
Interior area
- Total structure area: 3,577
- Total interior livable area: 3,577 sqft
- Finished area above ground: 2,201
- Finished area below ground: 1,376
Property
Parking
- Parking features: Concrete Drive
- Has garage: Yes
- Has uncovered spaces: Yes
Features
- Levels: Two
- Patio & porch: Front Porch
Lot
- Size: 0.54 Acres
- Features: Landscaped, Undergrnd Utilities
Details
- Parcel number: 20702037
Construction
Type & style
- Home type: SingleFamily
- Property subtype: Single Family Residence
Materials
- Brick
- Roof: Shingle
Condition
- Year built: 2022
Utilities & green energy
- Electric: AEP/Appalachian Powr
- Sewer: City
- Water: City
- Utilities for property: Cable Connections
Community & neighborhood
Security
- Security features: Smoke Detector(s)
Location
- Region: Lynchburg
- Subdivision: Bethel Estates
Price history
| Date | Event | Price |
|---|---|---|
| 5/16/2025 | Sold | $700,000-2.1%$196/sqft |
Source: | ||
| 3/25/2025 | Pending sale | $715,000$200/sqft |
Source: | ||
| 1/24/2025 | Listed for sale | $715,000-0.7%$200/sqft |
Source: | ||
| 8/14/2024 | Listing removed | $719,900$201/sqft |
Source: | ||
| 6/17/2024 | Price change | $719,900-2.7%$201/sqft |
Source: | ||
Public tax history
| Year | Property taxes | Tax assessment |
|---|---|---|
| 2025 | $5,521 +15.5% | $657,300 +22.3% |
| 2024 | $4,782 | $537,300 |
| 2023 | $4,782 +62.8% | $537,300 +103% |
Find assessor info on the county website
Neighborhood: 24502
Nearby schools
GreatSchools rating
- 4/10Bedford Hills Elementary SchoolGrades: PK-5Distance: 2.5 mi
- 3/10Linkhorne Middle SchoolGrades: 6-8Distance: 3.6 mi
- 3/10E.C. Glass High SchoolGrades: 9-12Distance: 5.2 mi

Get pre-qualified for a loan
At Zillow Home Loans, we can pre-qualify you in as little as 5 minutes with no impact to your credit score.An equal housing lender. NMLS #10287.

