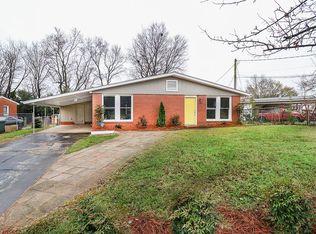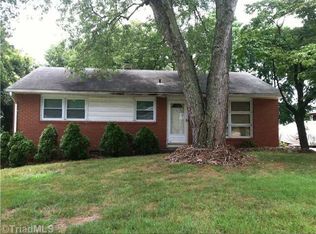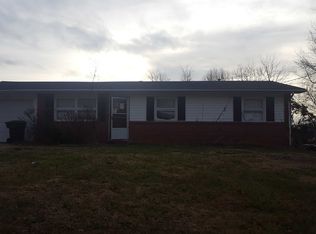Sold for $233,000
$233,000
2000 Whitman Rd, Greensboro, NC 27405
3beds
1,258sqft
Stick/Site Built, Residential, Single Family Residence
Built in 1958
0.27 Acres Lot
$234,500 Zestimate®
$--/sqft
$1,250 Estimated rent
Home value
$234,500
$213,000 - $258,000
$1,250/mo
Zestimate® history
Loading...
Owner options
Explore your selling options
What's special
Step into this beautifully updated 3BR, 1BA home in Greensboro, perfect for anyone looking for a move-in-ready space! A spacious entry offers a welcome and versatile space. The open living and dining space is ideal for relaxing or entertaining. The kitchen has been thoughtfully updated with shaker-style cabinets, granite counters, and stainless steel appliances. There are 3 good size bedrooms and the bathroom features all-new fixtures for a modern touch. Brand-new lighting and flooring throughout the home add a cohesive and sophisticated feel. Outside you will find a versatile storage building. This home is a must-see, offering comfort, style, and practicality in every corner.
Zillow last checked: 8 hours ago
Listing updated: January 30, 2025 at 12:42pm
Listed by:
Jordan Hairston 336-912-7760,
Real Broker LLC
Bought with:
Emma Hazell, 355170
Keller Williams One
Source: Triad MLS,MLS#: 1165672 Originating MLS: Greensboro
Originating MLS: Greensboro
Facts & features
Interior
Bedrooms & bathrooms
- Bedrooms: 3
- Bathrooms: 1
- Full bathrooms: 1
- Main level bathrooms: 1
Primary bedroom
- Level: Main
- Dimensions: 10.83 x 13.67
Bedroom 2
- Level: Main
- Dimensions: 11 x 10
Bedroom 3
- Level: Main
- Dimensions: 10.92 x 10.5
Dining room
- Level: Main
- Dimensions: 11.25 x 11
Entry
- Level: Main
- Dimensions: 15.08 x 10.83
Kitchen
- Level: Main
- Dimensions: 8.17 x 10.58
Living room
- Level: Main
- Dimensions: 14.08 x 13.58
Heating
- Heat Pump, Electric
Cooling
- Central Air
Appliances
- Included: Microwave, Dishwasher, Free-Standing Range, Electric Water Heater
- Laundry: Dryer Connection, Main Level, Washer Hookup
Features
- Ceiling Fan(s), Dead Bolt(s)
- Flooring: Carpet, Vinyl
- Has basement: No
- Has fireplace: No
Interior area
- Total structure area: 1,258
- Total interior livable area: 1,258 sqft
- Finished area above ground: 1,258
Property
Parking
- Total spaces: 1
- Parking features: Carport, Driveway, Attached Carport
- Attached garage spaces: 1
- Has carport: Yes
- Has uncovered spaces: Yes
Features
- Levels: One
- Stories: 1
- Pool features: None
Lot
- Size: 0.27 Acres
Details
- Additional structures: Storage
- Parcel number: 7876611633
- Zoning: RS-9
- Special conditions: Owner Sale
Construction
Type & style
- Home type: SingleFamily
- Property subtype: Stick/Site Built, Residential, Single Family Residence
Materials
- Brick, Vinyl Siding
- Foundation: Slab
Condition
- Year built: 1958
Utilities & green energy
- Sewer: Public Sewer
- Water: Public
Community & neighborhood
Location
- Region: Greensboro
- Subdivision: O'henry Oaks
Other
Other facts
- Listing agreement: Exclusive Right To Sell
- Listing terms: Cash,Conventional,FHA
Price history
| Date | Event | Price |
|---|---|---|
| 1/30/2025 | Sold | $233,000-0.9% |
Source: | ||
| 1/6/2025 | Pending sale | $235,000 |
Source: | ||
| 12/20/2024 | Listed for sale | $235,000+193.8% |
Source: | ||
| 8/23/2024 | Sold | $80,000$64/sqft |
Source: Public Record Report a problem | ||
Public tax history
| Year | Property taxes | Tax assessment |
|---|---|---|
| 2025 | $1,543 | $110,000 |
| 2024 | $1,543 | $110,000 |
| 2023 | $1,543 +2.9% | $110,000 |
Find assessor info on the county website
Neighborhood: 27405
Nearby schools
GreatSchools rating
- 4/10Rankin Elementary SchoolGrades: PK-5Distance: 0.5 mi
- 5/10Eastern Middle SchoolGrades: 6-8Distance: 8.1 mi
- 3/10Eastern Guilford High SchoolGrades: 9-12Distance: 8.1 mi
Get a cash offer in 3 minutes
Find out how much your home could sell for in as little as 3 minutes with a no-obligation cash offer.
Estimated market value$234,500
Get a cash offer in 3 minutes
Find out how much your home could sell for in as little as 3 minutes with a no-obligation cash offer.
Estimated market value
$234,500


