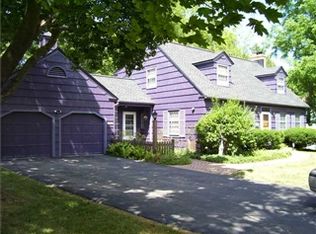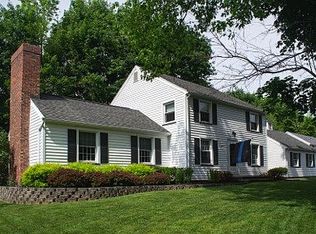CHARMING 4 BEDROOM COLONIAL*OVER 2150SQ FT*1ST FLOOR MASTER OR OFFICE WITH FREE STANDING GAS STOVE*FIRST FLOOR FULL BATH* HARDWOODS THROUGHOUT*SPACIOUS LIVING ROOM WITH BUILT IN BOOKSHELVES, WOODBURNING FIREPLACE,*SPRAWLING FAMILY ROOM OFF NEWLY REMODELED KITCHEN WITH GRANITE COUNTERTOPS*ENJOY NIGHTS OUT ON THE DECK WITH BUILT IN FIRE PIT OVERLOOKING PRIVATE BACKYARD WITH POND*ALL NEW WINDOWS ,H2O TANK 2017 ,NEW DRIVEWAY 2020, NEW GUTTERS WITH GUTTER GUARD 2021, GREENLIGHT INTERNET*NEW ELECTRIC SWITCHES OUTLET AND RECESSED LIGHTING*GRANITE FLOORING IN BOTH BATHS*NEWER ROOF(Tear off)*BEAUTIFULLY PAVED FRONT WALK WAY**BRIGHTON SCHOOLS*SIDEWALKS*LOCATED NEAR 12 CORNERS*WALKING DISTANCE TO BUCKLAND PARK, BRICKYARD NATURE TRAIL, LIBRARY & MUCH MORE*SHORT DRIVE TO URMC STRONG AND OTHER MEDICAL FACILITIES*BROKERS PROTECTED*VIEWING STARTS MONDAY MAY 24TH AT 8: 00 A.M.* DELAYED NEGOTIATIONS UNTIL SUNDAY MAY 30TH AT 5:00 P.M.
This property is off market, which means it's not currently listed for sale or rent on Zillow. This may be different from what's available on other websites or public sources.

