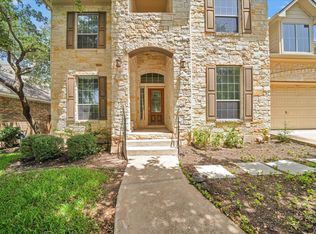Located in the Steiner Ranch community, this recently updated home offers three bedrooms, two bathrooms, and backs to a greenbelt for added privacy and views. The kitchen has a large wood island, walk-in pantry, and is well-lit with both natural and recessed lighting. Appliances include the dishwasher, gas cooktop, microwave, refrigerator, and oven. The kitchen opens to the family room, which has a gas log fireplace and greenbelt views through the large windows. The breakfast area has a stylish light fixture and access to the back yard. The master bedroom has a walk-in closet, large windows that overlook the back yard, 10-foot ceilings, and a ceiling fan. The master bathroom has a double vanity, soaking tub, separate shower, and a window with custom shades that provides nice natural light. The second and third bedrooms both feature walk-in closets and ceiling fans. The laundry room includes the washer and dryer, as well as plenty of shelves for added storage. All rooms have luxury vinyl plank flooring. Soak up the greenbelt views on the spacious deck, or lounge in the shade beneath the covered back patio. This home is conveniently located within walking distance to both Laura Welch Bush Elementary and Canyon Ridge Middle Schools. Also nearby is one of three Steiner Ranch community centers and entry to hiking trails. Dogs are welcome, with some restrictions.
House for rent
$2,800/mo
2000 Westfalian Trl APT 6, Austin, TX 78732
3beds
1,646sqft
Price is base rent and doesn't include required fees.
Singlefamily
Available now
Dogs OK
Central air, electric, ceiling fan
In unit laundry
4 Attached garage spaces parking
Natural gas, central, fireplace
What's special
Gas log fireplaceStylish light fixtureGreenbelt viewsSpacious deckCovered back patioSoaking tubBacks to a greenbelt
- 10 days
- on Zillow |
- -- |
- -- |
Travel times
Facts & features
Interior
Bedrooms & bathrooms
- Bedrooms: 3
- Bathrooms: 2
- Full bathrooms: 2
Heating
- Natural Gas, Central, Fireplace
Cooling
- Central Air, Electric, Ceiling Fan
Appliances
- Included: Dishwasher, Disposal, Dryer, Microwave, Oven, Refrigerator, Washer
- Laundry: In Unit, Laundry Room
Features
- Breakfast Bar, Ceiling Fan(s), Corain Counters, Entrance Foyer, High Ceilings, Kitchen Island, Primary Bedroom on Main, Recessed Lighting, Soaking Tub, Walk In Closet, Walk-In Closet(s)
- Has fireplace: Yes
Interior area
- Total interior livable area: 1,646 sqft
Property
Parking
- Total spaces: 4
- Parking features: Attached, Garage, Covered
- Has attached garage: Yes
- Details: Contact manager
Features
- Stories: 1
- Exterior features: Contact manager
Construction
Type & style
- Home type: SingleFamily
- Property subtype: SingleFamily
Materials
- Roof: Composition
Condition
- Year built: 2003
Utilities & green energy
- Utilities for property: Garbage
Community & HOA
Community
- Features: Playground, Tennis Court(s)
HOA
- Amenities included: Tennis Court(s)
Location
- Region: Austin
Financial & listing details
- Lease term: 12 Months
Price history
| Date | Event | Price |
|---|---|---|
| 4/18/2025 | Listed for rent | $2,800$2/sqft |
Source: Unlock MLS #6008422 | ||
| 6/17/2016 | Listing removed | $315,000$191/sqft |
Source: The Bartlett Real Estate Group of Keller Williams Realty #3749375 | ||
| 5/17/2016 | Pending sale | $315,000$191/sqft |
Source: The Bartlett Real Estate Group of Keller Williams Realty #3749375 | ||
| 5/17/2016 | Listed for sale | $315,000$191/sqft |
Source: The Bartlett Real Estate Group of Keller Williams Realty #3749375 | ||
![[object Object]](https://photos.zillowstatic.com/fp/019d21635de0ce22693bb8d001dfc653-p_i.jpg)
