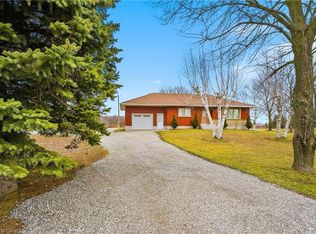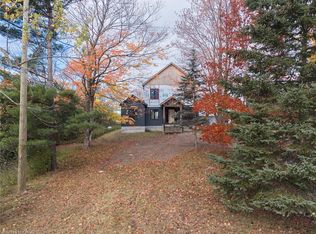Sold for $568,000
C$568,000
2000 Villa Nova Rd, Townsend, ON N0E 1R0
4beds
1,038sqft
Single Family Residence, Residential
Built in 1960
1.01 Acres Lot
$-- Zestimate®
C$547/sqft
C$2,208 Estimated rent
Home value
Not available
Estimated sales range
Not available
$2,208/mo
Loading...
Owner options
Explore your selling options
What's special
Nestled in the tranquil surroundings of rural Townsend, this adorably charming bungalow sits on a beautiful 1-acre lot offering the perfect blend of comfort, space, modern updates and rural charm! Bright and spacious eat-in kitchen, ample cabinetry, pantry and newer appliances. Fabulous built in classic 50’s retro diner booth adds a touch of extra character to this wonderful home! Main level offers 3 bedrooms, 4-piece bath, good size living/dining room with propane fireplace, sliding patio door for convenient access to deck and rear yard! This home has been freshly painted in neutral décor. Lower level recreation room with built in bar, additional bedroom, laundry and plenty of storage! Oversize double car garage with inside entry, work bench and additional storage. Lots of parking! Centrally located with a short distance to Brantford, Hwy 403, Waterford, Hagersville, Simcoe and Port Dover! AND… don’t miss the local highlights of Hobart Village Antique Mall, famous Black Bridge, Waterford Heritage Trail and the Waterford Ponds! New drilled well May 2025, septic is older, call LA for details. Affordable country living! Schedule your private showing today!
Zillow last checked: 8 hours ago
Listing updated: August 21, 2025 at 11:06am
Listed by:
Cindy Cloutier, Salesperson,
Heritage Realty
Source: ITSO,MLS®#: 40706726Originating MLS®#: Cornerstone Association of REALTORS®
Facts & features
Interior
Bedrooms & bathrooms
- Bedrooms: 4
- Bathrooms: 1
- Full bathrooms: 1
- Main level bathrooms: 1
- Main level bedrooms: 3
Other
- Level: Main
Bedroom
- Level: Main
Bedroom
- Features: Fireplace, Sliding Doors
- Level: Main
Bedroom
- Level: Lower
Bathroom
- Features: 4-Piece
- Level: Main
Breakfast room
- Level: Main
Dining room
- Level: Main
Kitchen
- Features: Laminate, Pantry
- Level: Main
Laundry
- Level: Lower
Living room
- Level: Main
Recreation room
- Level: Lower
Storage
- Level: Lower
Utility room
- Level: Lower
Heating
- Forced Air, Propane
Cooling
- Central Air
Appliances
- Included: Dishwasher, Freezer, Microwave, Range Hood, Refrigerator, Stove
- Laundry: In Basement
Features
- Central Vacuum, Sewage Pump, Water Treatment, Work Bench
- Basement: Partial,Partially Finished,Sump Pump
- Number of fireplaces: 1
- Fireplace features: Living Room, Propane
Interior area
- Total structure area: 1,037
- Total interior livable area: 1,037 sqft
- Finished area above ground: 1,037
Property
Parking
- Total spaces: 6
- Parking features: Attached Garage, Gravel, Private Drive Double Wide
- Attached garage spaces: 2
- Uncovered spaces: 4
Features
- Patio & porch: Deck
- Exterior features: Privacy
- Has view: Yes
- View description: Clear
- Frontage type: West
- Frontage length: 121.88
Lot
- Size: 1.01 Acres
- Dimensions: 121.88 x 374.51
- Features: Rural, Irregular Lot, Quiet Area, School Bus Route, Shopping Nearby
- Topography: Level
Details
- Additional structures: Shed(s)
- Parcel number: 502920115
- Zoning: Agriculture
Construction
Type & style
- Home type: SingleFamily
- Architectural style: Bungalow
- Property subtype: Single Family Residence, Residential
Materials
- Vinyl Siding
- Foundation: Block
- Roof: Asphalt Shing
Condition
- 51-99 Years,New Construction
- New construction: Yes
- Year built: 1960
Utilities & green energy
- Sewer: Septic Tank
- Water: Drilled Well
- Utilities for property: Cable Available, Garbage/Sanitary Collection, High Speed Internet Avail, Recycling Pickup, Phone Available, Underground Utilities
Community & neighborhood
Security
- Security features: Carbon Monoxide Detector, Smoke Detector, Carbon Monoxide Detector(s), Smoke Detector(s)
Location
- Region: Townsend
Price history
| Date | Event | Price |
|---|---|---|
| 7/16/2025 | Sold | C$568,000C$547/sqft |
Source: ITSO #40706726 Report a problem | ||
Public tax history
Tax history is unavailable.
Neighborhood: N0E
Nearby schools
GreatSchools rating
No schools nearby
We couldn't find any schools near this home.
Schools provided by the listing agent
- Elementary: Boston Public / St. Bernard Waterford
Source: ITSO. This data may not be complete. We recommend contacting the local school district to confirm school assignments for this home.

