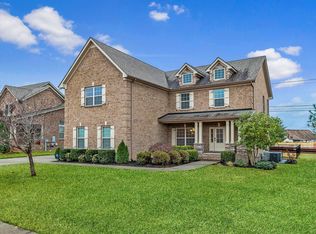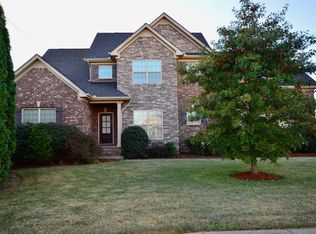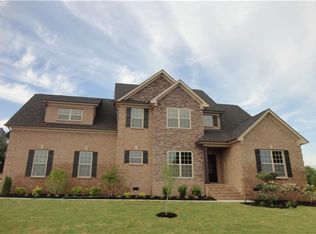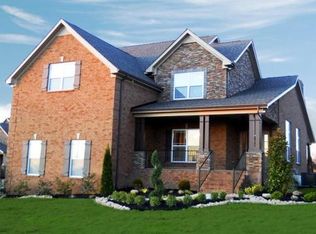Closed
$535,000
2000 Via Francesco Ct, Spring Hill, TN 37174
3beds
2,583sqft
Single Family Residence, Residential
Built in 2012
10,454.4 Square Feet Lot
$542,900 Zestimate®
$207/sqft
$2,703 Estimated rent
Home value
$542,900
$510,000 - $575,000
$2,703/mo
Zestimate® history
Loading...
Owner options
Explore your selling options
What's special
Discover your dream home in this charming property featuring 3 bedrooms and a versatile bonus room that could easily serve as a 4th bedroom. With beautiful hardwood floors throughout and stunning landscaping that enhances its curb appeal, this move-in ready home is perfect for comfortable living. Conveniently located near I-65 and the June Lake ramp, you’ll enjoy easy access to all your favorite activities. Don’t miss the opportunity to make this lovely house your home!
Zillow last checked: 8 hours ago
Listing updated: November 21, 2024 at 03:52pm
Listing Provided by:
KrisAnn Behrens 615-354-4761,
Exit Truly Home Realty
Bought with:
Bill Lurwick, 344493
Hive Nashville LLC
Source: RealTracs MLS as distributed by MLS GRID,MLS#: 2708985
Facts & features
Interior
Bedrooms & bathrooms
- Bedrooms: 3
- Bathrooms: 3
- Full bathrooms: 2
- 1/2 bathrooms: 1
- Main level bedrooms: 1
Bedroom 1
- Features: Walk-In Closet(s)
- Level: Walk-In Closet(s)
- Area: 195 Square Feet
- Dimensions: 15x13
Bedroom 2
- Features: Extra Large Closet
- Level: Extra Large Closet
- Area: 165 Square Feet
- Dimensions: 11x15
Bedroom 3
- Features: Extra Large Closet
- Level: Extra Large Closet
- Area: 195 Square Feet
- Dimensions: 15x13
Bonus room
- Features: Second Floor
- Level: Second Floor
- Area: 418 Square Feet
- Dimensions: 19x22
Dining room
- Features: Formal
- Level: Formal
- Area: 143 Square Feet
- Dimensions: 11x13
Kitchen
- Area: 143 Square Feet
- Dimensions: 11x13
Living room
- Area: 256 Square Feet
- Dimensions: 16x16
Heating
- Electric, Furnace
Cooling
- Ceiling Fan(s), Central Air
Appliances
- Included: Dishwasher, Disposal, Microwave, Electric Oven, Electric Range
- Laundry: Electric Dryer Hookup
Features
- Ceiling Fan(s), Entrance Foyer, Extra Closets, High Ceilings, Open Floorplan, Pantry, Storage, Walk-In Closet(s), Primary Bedroom Main Floor, Kitchen Island
- Flooring: Carpet, Wood
- Basement: Crawl Space
- Number of fireplaces: 1
- Fireplace features: Living Room, Wood Burning
Interior area
- Total structure area: 2,583
- Total interior livable area: 2,583 sqft
- Finished area above ground: 2,583
Property
Parking
- Total spaces: 7
- Parking features: Garage Door Opener, Garage Faces Side, Aggregate
- Garage spaces: 3
- Uncovered spaces: 4
Features
- Levels: Two
- Stories: 2
- Patio & porch: Porch, Covered, Patio
Lot
- Size: 10,454 sqft
- Dimensions: 101 x 121.1
Details
- Parcel number: 094166P G 00100 00011166P
- Special conditions: Standard
Construction
Type & style
- Home type: SingleFamily
- Architectural style: Traditional
- Property subtype: Single Family Residence, Residential
Materials
- Brick, Stone
- Roof: Shingle
Condition
- New construction: No
- Year built: 2012
Utilities & green energy
- Sewer: Public Sewer
- Water: Public
- Utilities for property: Electricity Available, Water Available
Community & neighborhood
Location
- Region: Spring Hill
- Subdivision: Benevento East Sec 1
HOA & financial
HOA
- Has HOA: Yes
- HOA fee: $120 quarterly
Price history
| Date | Event | Price |
|---|---|---|
| 11/21/2024 | Sold | $535,000$207/sqft |
Source: | ||
| 11/1/2024 | Pending sale | $535,000$207/sqft |
Source: | ||
| 9/27/2024 | Listed for sale | $535,000+97.7%$207/sqft |
Source: | ||
| 2/19/2013 | Sold | $270,623$105/sqft |
Source: Public Record Report a problem | ||
Public tax history
| Year | Property taxes | Tax assessment |
|---|---|---|
| 2024 | $2,511 | $97,750 |
| 2023 | $2,511 | $97,750 |
| 2022 | $2,511 -2.1% | $97,750 |
Find assessor info on the county website
Neighborhood: 37174
Nearby schools
GreatSchools rating
- 7/10Allendale Elementary SchoolGrades: PK-5Distance: 0.4 mi
- 7/10Spring Station Middle SchoolGrades: 6-8Distance: 1.2 mi
- 9/10Summit High SchoolGrades: 9-12Distance: 1.5 mi
Schools provided by the listing agent
- Elementary: Allendale Elementary School
- Middle: Spring Station Middle School
- High: Summit High School
Source: RealTracs MLS as distributed by MLS GRID. This data may not be complete. We recommend contacting the local school district to confirm school assignments for this home.
Get a cash offer in 3 minutes
Find out how much your home could sell for in as little as 3 minutes with a no-obligation cash offer.
Estimated market value$542,900
Get a cash offer in 3 minutes
Find out how much your home could sell for in as little as 3 minutes with a no-obligation cash offer.
Estimated market value
$542,900



