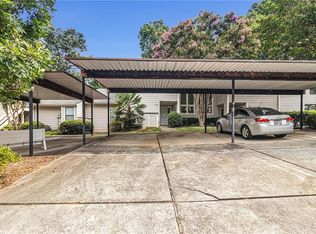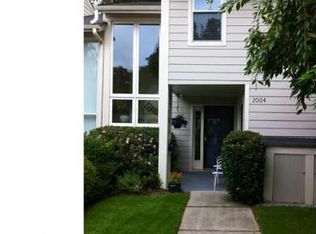Closed
$317,800
2000 Variations Dr NE, Atlanta, GA 30329
3beds
1,827sqft
Condominium
Built in 1981
-- sqft lot
$340,200 Zestimate®
$174/sqft
$2,890 Estimated rent
Home value
$340,200
$313,000 - $367,000
$2,890/mo
Zestimate® history
Loading...
Owner options
Explore your selling options
What's special
Spacious 3BR/2.5BA townhome in the sought-after Variations community of Brookhaven/Chamblee, just minutes away from the city & easy access to I-85 & 400. This two-story home offers a well-designed open floor plan, an oversized living/great room with 10 foot ceilings, a cozy fireplace and built-ins. A separate dining room and a main-floor sunroom bonus space provide flexibility for an office or sitting area. Hardwood floors add warmth and character. The sunroom/study overlooks a screened porch leading to a private patio and backyard. The kitchen features a removable breakfast counter and ample storage. Upstairs, the spacious master suite is complemented by two secondary bedrooms with generous closets. Enjoy great community amenities, including a swimming pool, clubhouse, and tennis courts! Water is included in the condo fee. Conveniently located near I-85 and GA400, with easy access to Emory, CDC, Midtown, Downtown, and Decatur. Just minutes to grocery stores, restaurants, and shopping. Plenty of parking with two covered carport spaces and additional guest spots. A must-see in an unbeatable location!
Zillow last checked: 8 hours ago
Listing updated: May 24, 2025 at 07:01am
Listed by:
Julie White 678-665-4472,
Bolst, Inc.,
Marshall Berch 404-281-9224,
Bolst, Inc.
Bought with:
Ian Kerchner, 402912
BHHS Georgia Properties
Source: GAMLS,MLS#: 10462790
Facts & features
Interior
Bedrooms & bathrooms
- Bedrooms: 3
- Bathrooms: 3
- Full bathrooms: 2
- 1/2 bathrooms: 1
Dining room
- Features: Separate Room
Heating
- Central, Electric
Cooling
- Attic Fan, Ceiling Fan(s), Central Air
Appliances
- Included: Dishwasher, Disposal, Dryer, Refrigerator, Washer
- Laundry: In Hall, Upper Level
Features
- Bookcases, High Ceilings, Tray Ceiling(s)
- Flooring: Hardwood
- Basement: Concrete,None
- Number of fireplaces: 1
- Fireplace features: Factory Built, Gas Log, Living Room
- Common walls with other units/homes: No One Above,No One Below
Interior area
- Total structure area: 1,827
- Total interior livable area: 1,827 sqft
- Finished area above ground: 1,827
- Finished area below ground: 0
Property
Parking
- Total spaces: 2
- Parking features: Carport
- Has carport: Yes
Features
- Levels: Two
- Stories: 2
- Body of water: None
Lot
- Size: 1,306 sqft
- Features: Level, Private
Details
- Parcel number: 18 235 11 061
- Special conditions: Estate Owned
Construction
Type & style
- Home type: Condo
- Architectural style: Traditional
- Property subtype: Condominium
Materials
- Concrete
- Roof: Composition
Condition
- Resale
- New construction: No
- Year built: 1981
Utilities & green energy
- Electric: 220 Volts
- Sewer: Public Sewer
- Water: Public
- Utilities for property: Cable Available, Electricity Available, Natural Gas Available, Water Available
Community & neighborhood
Community
- Community features: Clubhouse, Pool, Tennis Court(s), Near Public Transport, Walk To Schools, Near Shopping
Location
- Region: Atlanta
- Subdivision: Variations
HOA & financial
HOA
- Has HOA: Yes
- Services included: Insurance, Maintenance Grounds, Pest Control, Reserve Fund, Swimming, Tennis, Water
Other
Other facts
- Listing agreement: Exclusive Right To Sell
- Listing terms: Cash,Conventional
Price history
| Date | Event | Price |
|---|---|---|
| 5/23/2025 | Sold | $317,800-0.7%$174/sqft |
Source: | ||
| 5/20/2025 | Pending sale | $320,000$175/sqft |
Source: | ||
| 5/20/2025 | Listed for sale | $320,000$175/sqft |
Source: | ||
| 5/9/2025 | Pending sale | $320,000$175/sqft |
Source: | ||
| 2/20/2025 | Listed for sale | $320,000$175/sqft |
Source: | ||
Public tax history
| Year | Property taxes | Tax assessment |
|---|---|---|
| 2025 | -- | $135,960 +4.4% |
| 2024 | $517 +11.2% | $130,200 +0.7% |
| 2023 | $464 -84.1% | $129,280 +11.8% |
Find assessor info on the county website
Neighborhood: 30329
Nearby schools
GreatSchools rating
- 4/10John Robert Lewis Elementary SchoolGrades: PK-5Distance: 0.6 mi
- 4/10Sequoyah Middle SchoolGrades: 6-8Distance: 3.1 mi
- 3/10Cross Keys High SchoolGrades: 9-12Distance: 2 mi
Schools provided by the listing agent
- Elementary: Montclair
- Middle: Sequoyah
- High: Cross Keys
Source: GAMLS. This data may not be complete. We recommend contacting the local school district to confirm school assignments for this home.
Get a cash offer in 3 minutes
Find out how much your home could sell for in as little as 3 minutes with a no-obligation cash offer.
Estimated market value$340,200
Get a cash offer in 3 minutes
Find out how much your home could sell for in as little as 3 minutes with a no-obligation cash offer.
Estimated market value
$340,200

