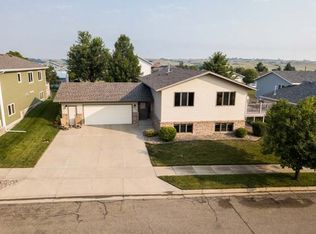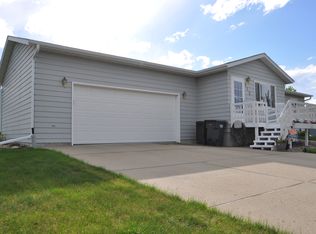Sold
Price Unknown
2000 Union Loop NW, Mandan, ND 58554
4beds
2,058sqft
Single Family Residence
Built in 1999
9,147.6 Square Feet Lot
$375,300 Zestimate®
$--/sqft
$2,296 Estimated rent
Home value
$375,300
Estimated sales range
Not available
$2,296/mo
Zestimate® history
Loading...
Owner options
Explore your selling options
What's special
Fully finished home with 4-bedrooms, 2-bathrooms, & a heated 3-stall garage. The kitchen features oak cabinets, tile backsplash, stainless steel appliances, & an island with seating. The dining room has room for a large table & the patio doors lead to a large deck with a view. The vaulted ceiling in the living room opens the space and the bay window provides great natural light. Completing the main level is 2 bedrooms & a full bathroom. The lower-level family room has daylight windows, fireplace, & plenty of room for relaxing & entertaining. The lower level also has 2 good sized bedrooms & a ¾ bathroom. The finished 3-stall garage is heated & has a floor drain. The yard is fully fenced & has a fire pit area & an underground sprinkler system. Great opportunity to own this fully finished home located in NW Mandan.
Zillow last checked: 8 hours ago
Listing updated: July 11, 2025 at 08:06am
Listed by:
RYAN WOLF 701-202-7902,
CENTURY 21 Morrison Realty
Bought with:
Wynter B Buechler, 9997
GOLDSTONE REALTY
Source: Great North MLS,MLS#: 4018880
Facts & features
Interior
Bedrooms & bathrooms
- Bedrooms: 4
- Bathrooms: 2
- Full bathrooms: 1
- 3/4 bathrooms: 1
Bedroom 1
- Level: Main
Bedroom 2
- Level: Main
Bedroom 3
- Level: Lower
Bedroom 4
- Level: Lower
Bathroom 1
- Level: Main
Bathroom 2
- Level: Lower
Dining room
- Level: Main
Other
- Level: Main
Family room
- Level: Lower
Kitchen
- Level: Main
Laundry
- Level: Lower
Living room
- Level: Main
Other
- Level: Lower
Heating
- Forced Air
Cooling
- Ceiling Fan(s)
Appliances
- Included: Dishwasher, Disposal, Microwave Hood, Range, Refrigerator
Features
- Cathedral Ceiling(s), Main Floor Bedroom, Vaulted Ceiling(s)
- Flooring: Carpet, Laminate
- Windows: Window Treatments
- Basement: Daylight,Egress Windows,Finished,Full,Sump Pump
- Number of fireplaces: 1
- Fireplace features: Family Room, Wood Burning
Interior area
- Total structure area: 2,058
- Total interior livable area: 2,058 sqft
- Finished area above ground: 1,072
- Finished area below ground: 986
Property
Parking
- Total spaces: 2
- Parking features: Garage Door Opener, Heated Garage, Insulated, Parking Pad, Floor Drain, Attached
- Attached garage spaces: 2
Features
- Levels: Two,Split Entry
- Stories: 2
- Patio & porch: Deck
- Exterior features: Rain Gutters
- Fencing: Chain Link,Full
Lot
- Size: 9,147 sqft
- Dimensions: 0.2112 Acres
- Features: Sprinklers In Rear, Sprinklers In Front, See Remarks, Lot - Owned
Details
- Parcel number: 651980000
Construction
Type & style
- Home type: SingleFamily
- Property subtype: Single Family Residence
Materials
- Vinyl Siding
- Roof: Shingle
Condition
- New construction: No
- Year built: 1999
Utilities & green energy
- Sewer: Private Sewer
- Water: Private
- Utilities for property: Sewer Connected, Natural Gas Connected, Water Connected, Trash Pickup - Public, Cable Connected, Electricity Connected
Community & neighborhood
Security
- Security features: Smoke Detector(s)
Location
- Region: Mandan
Other
Other facts
- Road surface type: Concrete
Price history
| Date | Event | Price |
|---|---|---|
| 7/11/2025 | Sold | -- |
Source: Great North MLS #4018880 Report a problem | ||
| 4/21/2025 | Pending sale | $369,900$180/sqft |
Source: Great North MLS #4018880 Report a problem | ||
| 4/19/2025 | Listed for sale | $369,900+48%$180/sqft |
Source: Great North MLS #4018880 Report a problem | ||
| 6/30/2017 | Sold | -- |
Source: Great North MLS #3334016 Report a problem | ||
| 5/15/2017 | Pending sale | $249,900$121/sqft |
Source: ALLIANCE REAL ESTATE #334016 Report a problem | ||
Public tax history
| Year | Property taxes | Tax assessment |
|---|---|---|
| 2024 | $3,621 +3.2% | $12,911 +3.4% |
| 2023 | $3,508 +0.3% | $12,485 +7.3% |
| 2022 | $3,498 +10.9% | $11,634 +10.8% |
Find assessor info on the county website
Neighborhood: 58554
Nearby schools
GreatSchools rating
- 5/10Roosevelt Elementary SchoolGrades: PK-5Distance: 0.7 mi
- 7/10Mandan Middle SchoolGrades: 6-8Distance: 1.4 mi
- 7/10Mandan High SchoolGrades: 9-12Distance: 0.7 mi
Schools provided by the listing agent
- Elementary: Roosevelt
- Middle: Mandan
- High: Mandan High
Source: Great North MLS. This data may not be complete. We recommend contacting the local school district to confirm school assignments for this home.

