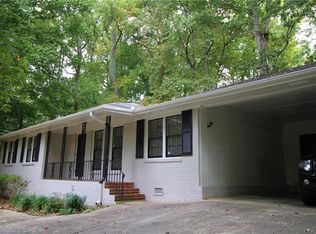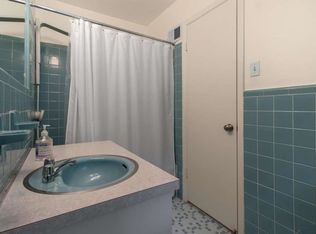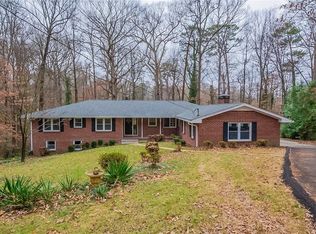Closed
$646,600
2000 Tall Tree Dr NE, Atlanta, GA 30324
4beds
3,328sqft
Single Family Residence, Residential, Cabin
Built in 1964
0.55 Acres Lot
$806,800 Zestimate®
$194/sqft
$4,680 Estimated rent
Home value
$806,800
$710,000 - $920,000
$4,680/mo
Zestimate® history
Loading...
Owner options
Explore your selling options
What's special
This home has been in the same family since it was built in 1964.One of the most unique homes you will ever see. Custom designed by the owner, a local Atlanta architect in the 1960's on, what was then an "unbuildable lot". It has been owned by the same family ever since. The style is reminiscient of a rustic mountain cabin or a farmhouse on three levels with cathedral ceilings. Designed for entertaining, the home has an open floorplan with each level open to the others. The great room has a free-standing fireplace while the den/study has a traditional fireplace and built-in bookcases. Occupying the main level is the foyer, great room, powder room and private office as well as the large front screen porch. Down 4 steps to the lower level are the formal dining room, bar, kitchen, breakfast area, hallway buffet, study and laundry room (complete with laundry chute). The top level contains all 4 bedrooms, a hall bath and a true master bath. One of the fun features is the "secret stairway" leading from the master bedroom to the office and from the office to the study! In the basement you'll find a room with very high ceilings, a workshop area, the garage and an unfinished part. The yard is a gardener's dream, a blank canvas waiting to find its true potential. The location can't be beat, close to shopping, grocery stores, MARTA, I-85 and I-75, 400, Peachtree Creek Greenway, Shady Valley Park and the privately run Roxboro Valley Swim/ Tennis. Pine Hills Neighborhood has a voluntary civic association, PHNA and sponsors a private security detail. Unique homes like this rarely come up for sale, so don't delay.
Zillow last checked: 8 hours ago
Listing updated: January 25, 2023 at 11:02pm
Listing Provided by:
PEGGY ANNE WITT,
Witt and Associates, Inc.
Bought with:
MINDY GEORGES
Roost Realty, Inc.
Source: FMLS GA,MLS#: 7096015
Facts & features
Interior
Bedrooms & bathrooms
- Bedrooms: 4
- Bathrooms: 3
- Full bathrooms: 2
- 1/2 bathrooms: 1
Primary bedroom
- Features: Other
- Level: Other
Bedroom
- Features: Other
Primary bathroom
- Features: Double Vanity, Separate Tub/Shower
Dining room
- Features: Separate Dining Room
Kitchen
- Features: Eat-in Kitchen, Laminate Counters, Pantry, View to Family Room
Heating
- Central, Forced Air, Natural Gas
Cooling
- Ceiling Fan(s), Central Air
Appliances
- Included: Dishwasher, Gas Range, Gas Water Heater
- Laundry: In Hall, Laundry Room
Features
- Cathedral Ceiling(s), Double Vanity, High Ceilings 9 ft Main, High Speed Internet, Vaulted Ceiling(s)
- Flooring: Carpet, Hardwood
- Windows: None
- Basement: Daylight,Driveway Access,Full,Interior Entry,Unfinished
- Number of fireplaces: 2
- Fireplace features: Factory Built, Family Room, Great Room, Masonry
- Common walls with other units/homes: No Common Walls
Interior area
- Total structure area: 3,328
- Total interior livable area: 3,328 sqft
- Finished area above ground: 2,496
- Finished area below ground: 0
Property
Parking
- Total spaces: 1
- Parking features: Drive Under Main Level, Driveway, Garage, Garage Door Opener
- Attached garage spaces: 1
- Has uncovered spaces: Yes
Accessibility
- Accessibility features: None
Features
- Levels: Three Or More
- Patio & porch: Covered, Deck, Front Porch, Rear Porch
- Exterior features: None, No Dock
- Pool features: None
- Spa features: None
- Fencing: None
- Has view: Yes
- View description: Other
- Waterfront features: None
- Body of water: None
Lot
- Size: 0.55 Acres
- Dimensions: 100X200
- Features: Back Yard, Front Yard, Private, Sloped, Wooded
Details
- Additional structures: None
- Parcel number: 18 199 03 025
- Other equipment: Intercom
- Horse amenities: None
Construction
Type & style
- Home type: SingleFamily
- Architectural style: Cabin,Contemporary
- Property subtype: Single Family Residence, Residential, Cabin
Materials
- Cedar, Stone, Other
- Foundation: Block
- Roof: Shingle
Condition
- Resale
- New construction: No
- Year built: 1964
Utilities & green energy
- Electric: 220 Volts, 220 Volts in Laundry
- Sewer: Septic Tank
- Water: Public
- Utilities for property: Cable Available, Electricity Available, Natural Gas Available, Phone Available
Green energy
- Energy efficient items: None
- Energy generation: None
Community & neighborhood
Security
- Security features: Fire Alarm, Security Service, Smoke Detector(s)
Community
- Community features: Homeowners Assoc, Near Trails/Greenway, Street Lights
Location
- Region: Atlanta
- Subdivision: Pine Hills
Other
Other facts
- Listing terms: Cash,Conventional
- Road surface type: Asphalt, Paved
Price history
| Date | Event | Price |
|---|---|---|
| 1/13/2023 | Sold | $646,600-6.4%$194/sqft |
Source: | ||
| 10/8/2022 | Pending sale | $690,900$208/sqft |
Source: | ||
| 10/7/2022 | Listed for sale | $690,900$208/sqft |
Source: | ||
| 9/7/2022 | Listing removed | $690,900$208/sqft |
Source: | ||
| 8/30/2022 | Contingent | $690,900$208/sqft |
Source: | ||
Public tax history
| Year | Property taxes | Tax assessment |
|---|---|---|
| 2024 | $9,461 +6.9% | $228,400 +5.3% |
| 2023 | $8,847 +36.7% | $216,840 +40.2% |
| 2022 | $6,471 -0.6% | $154,640 -1.1% |
Find assessor info on the county website
Neighborhood: Roxboro Forest
Nearby schools
GreatSchools rating
- 2/10Woodward Elementary SchoolGrades: PK-5Distance: 0.6 mi
- 4/10Sequoyah Middle SchoolGrades: 6-8Distance: 5.5 mi
- 3/10Cross Keys High SchoolGrades: 9-12Distance: 0.5 mi
Schools provided by the listing agent
- Elementary: Woodward
- Middle: Sequoyah - DeKalb
- High: Cross Keys
Source: FMLS GA. This data may not be complete. We recommend contacting the local school district to confirm school assignments for this home.
Get a cash offer in 3 minutes
Find out how much your home could sell for in as little as 3 minutes with a no-obligation cash offer.
Estimated market value
$806,800
Get a cash offer in 3 minutes
Find out how much your home could sell for in as little as 3 minutes with a no-obligation cash offer.
Estimated market value
$806,800


