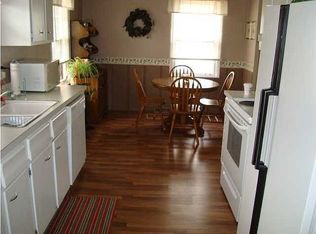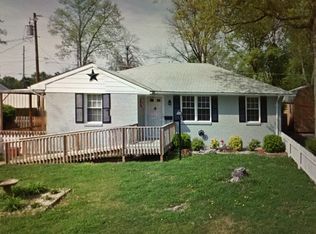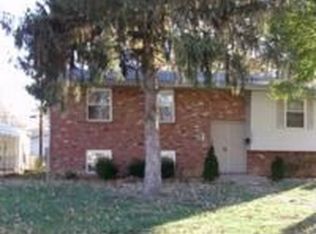Welcome home to this adorable updated home - ready for you to move in! A large open deck/porch welcome into your new home. Sit on the front porch and watch the neighbors walking their dogs. The large living room has fresh paint and newer carpet and is big enough for large gatherings. The kitchen has been updated with freshly painted cabinets, newer wood look laminate floors and stainless appliances and new chandelier. A large utility room/mudroom/laundry room is located off the kitchen and has additional storage space for a pantry. Two guest bedrooms have nice closets and new ceiling fans. The master bedroom is large and has a nice closet and new ceiling fan. The bathroom has been updated with cabinet, lighting, toilet and flooring. The back yard is great for entertaining with a large privancy fenced yard and a storage unit that is also a carport for your vehicle or boat. So many updates have been made to this home including: "nest" thermostat; ceiling fans; 2009 - roof, electricalservice/wiring, windows, high-efficiency furnace w/humidifier & central air, and attic insulation; water heater 2019, gutters. Neutral carpet in living area, hallway, and 1st bedroom, covers hardwood flooring. Hardwood currently exposed in 2 bedrooms, including the master. All this and the seller is even offering a Home Warranty!
This property is off market, which means it's not currently listed for sale or rent on Zillow. This may be different from what's available on other websites or public sources.


