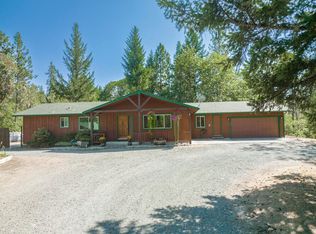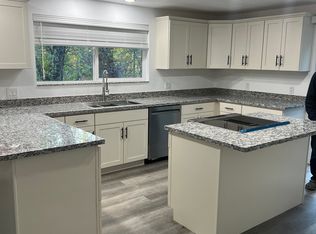Closed
$455,000
2000 Stringer Gap Rd, Grants Pass, OR 97527
3beds
2baths
2,616sqft
Manufactured On Land, Manufactured Home
Built in 2018
2 Acres Lot
$-- Zestimate®
$174/sqft
$3,008 Estimated rent
Home value
Not available
Estimated sales range
Not available
$3,008/mo
Zestimate® history
Loading...
Owner options
Explore your selling options
What's special
Charming Retreat with Income Potential in Jerome Prairie Area! This peaceful 2-acre property features a 2040 sq ft 2018 manufactured home with 3 bedrooms, 2 bathrooms, a large family room with Lopi woodstove, split floor plan, kitchen island, pantry, and laundry room with space for a freezer. The primary suite includes a dual vanity, and a 2023 heat pump boosts energy efficiency, A whole-house Generac generator (propane-fueled, owned tank) adds peace of mind. Step outside to a patio with gazebo, ready for year-round enjoyment. Potential for extra income: -RV site with sewer/water hookups-just add power for full hookup rental use. -Detached ADU/shop (sold as-is) for a rental unit, guest space, or workshop with a little TLC. A fenced garden area and a barn ready for animals or storage round out this versatile property. Buyer to verify all uses. A rare chance to live, relax, and earn-all in one place!
Zillow last checked: 8 hours ago
Listing updated: August 29, 2025 at 04:09pm
Listed by:
Kelly Right Real Estate 503-719-6056
Bought with:
Redfin
Source: Oregon Datashare,MLS#: 220195631
Facts & features
Interior
Bedrooms & bathrooms
- Bedrooms: 3
- Bathrooms: 2
Heating
- Electric, Heat Pump, Wood
Cooling
- Heat Pump
Appliances
- Included: Dishwasher, Microwave, Range, Range Hood, Refrigerator, Water Heater
Features
- Breakfast Bar, Built-in Features, Ceiling Fan(s), Double Vanity, Kitchen Island, Laminate Counters, Linen Closet, Open Floorplan, Pantry, Shower/Tub Combo, Walk-In Closet(s)
- Flooring: Carpet, Laminate
- Windows: Double Pane Windows, Vinyl Frames
- Basement: None
- Has fireplace: No
- Common walls with other units/homes: No Common Walls
Interior area
- Total structure area: 2,040
- Total interior livable area: 2,616 sqft
Property
Parking
- Parking features: Driveway, Gravel, RV Access/Parking
- Has uncovered spaces: Yes
Features
- Levels: One
- Stories: 1
- Patio & porch: Patio
- Exterior features: RV Dump
- Has view: Yes
- View description: Mountain(s), Territorial
Lot
- Size: 2 Acres
- Features: Garden, Native Plants, Sloped, Wooded
Details
- Additional structures: Barn(s), Shed(s)
- Parcel number: R324155
- Zoning description: Rr5; Rural Res 5 Ac
- Special conditions: Standard
Construction
Type & style
- Home type: MobileManufactured
- Architectural style: Ranch
- Property subtype: Manufactured On Land, Manufactured Home
Materials
- Foundation: Block, Slab
- Roof: Composition
Condition
- New construction: No
- Year built: 2018
Utilities & green energy
- Sewer: Septic Tank, Standard Leach Field
- Water: Well
Community & neighborhood
Security
- Security features: Carbon Monoxide Detector(s), Smoke Detector(s)
Location
- Region: Grants Pass
Other
Other facts
- Body type: Double Wide
- Listing terms: Cash,Conventional,FHA,VA Loan
- Road surface type: Paved
Price history
| Date | Event | Price |
|---|---|---|
| 8/29/2025 | Sold | $455,000-1.1%$174/sqft |
Source: | ||
| 8/2/2025 | Pending sale | $460,000$176/sqft |
Source: | ||
| 8/1/2025 | Listing removed | $460,000$176/sqft |
Source: | ||
| 7/4/2025 | Contingent | $460,000$176/sqft |
Source: | ||
| 6/1/2025 | Listed for sale | $460,000$176/sqft |
Source: | ||
Public tax history
| Year | Property taxes | Tax assessment |
|---|---|---|
| 2017 | $651 +1.6% | $98,070 +3% |
| 2016 | $641 | $95,220 +3% |
| 2015 | $641 +5.8% | $92,450 +3% |
Find assessor info on the county website
Neighborhood: 97527
Nearby schools
GreatSchools rating
- 3/10Madrona Elementary SchoolGrades: K-5Distance: 2.1 mi
- 4/10Lincoln Savage Middle SchoolGrades: 6-8Distance: 3.9 mi
- 6/10Hidden Valley High SchoolGrades: 9-12Distance: 4.9 mi
Schools provided by the listing agent
- Elementary: Madrona Elem
- Middle: Lincoln Savage Middle
- High: Hidden Valley High
Source: Oregon Datashare. This data may not be complete. We recommend contacting the local school district to confirm school assignments for this home.

