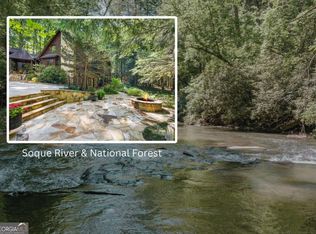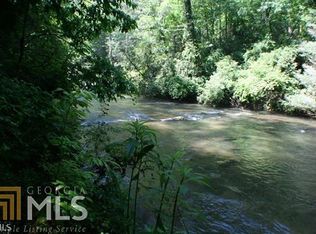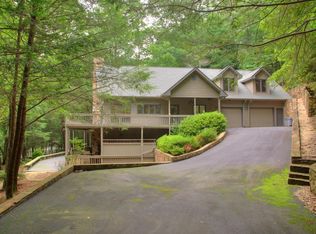Live the good life on the SOQUE RIVER. Located in the exclusive Soque Wilderness subdivision, this upscale cabin is the perfect get-a-way or full time home. Granite counters, pine floors, 5 BR, 3.5 BA, recently renovated master bath and closet. Spacious open living room and dining combo with plenty of windows for courageous natural light filtering through the hemlocks. Finished basement boast open den, full bath and additional bedrooms. From the master bedroom step out onto a fully enclosed screen porch just steps away from the SOQUE RIVER and the relaxing sound of the shoals. Newly added 2 car garage with unfinished studio above. The fishing is superior. National Forest is on the other side of the river and enhances the privacy of this once in a lifetime property. ALARM ALARM ALARM
This property is off market, which means it's not currently listed for sale or rent on Zillow. This may be different from what's available on other websites or public sources.



