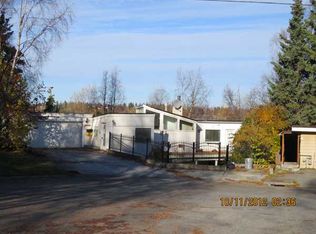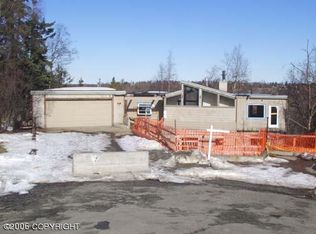Three level home with partial views of Westchester Lagoon in need of handyman contractor. Sold in as-is present condition. Fannie Mae Homepath property sold for cash or terms acceptable to seller.
This property is off market, which means it's not currently listed for sale or rent on Zillow. This may be different from what's available on other websites or public sources.

