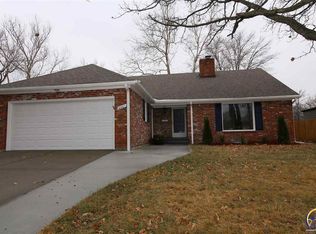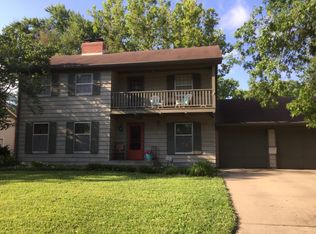Sold on 08/31/23
Price Unknown
2000 SW 30th St, Topeka, KS 66611
3beds
2,264sqft
Single Family Residence, Residential
Built in 1963
11,700 Acres Lot
$298,500 Zestimate®
$--/sqft
$1,888 Estimated rent
Home value
$298,500
$278,000 - $319,000
$1,888/mo
Zestimate® history
Loading...
Owner options
Explore your selling options
What's special
Welcome home! This light-filled rancher has all the features you could dream of – and then some. Not only does it include three bedrooms plus a bonus room/office, a formal dining room along with a finished basement with ample space for expansion. There is room to add a 4th bedroom and another living/rec room area and if outdoor living is your thing, you'll love the privacy fenced yard and brand new deck – perfect for BBQs, gatherings, or just lounging in the sun. But that's not all - this unique home also boasts fresh updates throughout including new kitchen cabinets and gorgeous granite countertops as well as updated onyx in the bathrooms on the main level. Ready to move right in? Don't miss out on this one-of-a-kind gem!
Zillow last checked: 8 hours ago
Listing updated: August 31, 2023 at 11:23am
Listed by:
Cole Boling 785-230-5513,
KW One Legacy Partners, LLC
Bought with:
Richard Brown, SP00232448
KW One Legacy Partners, LLC
Source: Sunflower AOR,MLS#: 230279
Facts & features
Interior
Bedrooms & bathrooms
- Bedrooms: 3
- Bathrooms: 3
- Full bathrooms: 3
Primary bedroom
- Level: Main
- Area: 168
- Dimensions: 14x12
Bedroom 2
- Level: Main
- Area: 135.6
- Dimensions: 11.3x12
Bedroom 3
- Level: Main
- Area: 100
- Dimensions: 10x10
Bedroom 4
- Level: Main
- Dimensions: Office/Bonus Room
Dining room
- Level: Main
- Area: 138
- Dimensions: 11.5x12
Kitchen
- Level: Main
- Area: 168
- Dimensions: 14x12
Laundry
- Level: Basement
Living room
- Level: Main
- Area: 254.32
- Dimensions: 18.7x13.6
Recreation room
- Level: Basement
- Area: 308
- Dimensions: 22x14
Heating
- Natural Gas
Cooling
- Central Air
Appliances
- Included: Gas Range, Gas Cooktop, Oven, Microwave, Dishwasher, Refrigerator
- Laundry: In Basement
Features
- Brick, Vaulted Ceiling(s)
- Flooring: Hardwood, Ceramic Tile, Carpet
- Basement: Concrete
- Number of fireplaces: 1
- Fireplace features: One, Gas Starter
Interior area
- Total structure area: 2,264
- Total interior livable area: 2,264 sqft
- Finished area above ground: 1,664
- Finished area below ground: 600
Property
Parking
- Parking features: Attached
- Has attached garage: Yes
Features
- Patio & porch: Deck
- Fencing: Privacy
Lot
- Size: 11,700 Acres
- Dimensions: 90 x 130
Details
- Additional structures: Shed(s)
- Parcel number: R62550
- Special conditions: Standard,Arm's Length
Construction
Type & style
- Home type: SingleFamily
- Architectural style: Ranch
- Property subtype: Single Family Residence, Residential
Materials
- Frame
- Roof: Composition
Condition
- Year built: 1963
Utilities & green energy
- Water: Public
Community & neighborhood
Location
- Region: Topeka
- Subdivision: Briarwood Rep 1
Price history
| Date | Event | Price |
|---|---|---|
| 8/31/2023 | Sold | -- |
Source: | ||
| 8/2/2023 | Pending sale | $250,000$110/sqft |
Source: | ||
| 7/31/2023 | Listed for sale | $250,000+66.8%$110/sqft |
Source: | ||
| 4/29/2016 | Sold | -- |
Source: | ||
| 3/10/2016 | Listed for sale | $149,900$66/sqft |
Source: Visual Tour #186227 | ||
Public tax history
| Year | Property taxes | Tax assessment |
|---|---|---|
| 2025 | -- | $33,581 +5% |
| 2024 | $4,590 +11.8% | $31,982 +13.8% |
| 2023 | $4,108 +8.5% | $28,096 +12% |
Find assessor info on the county website
Neighborhood: Briarwood
Nearby schools
GreatSchools rating
- 5/10Jardine ElementaryGrades: PK-5Distance: 0.4 mi
- 6/10Jardine Middle SchoolGrades: 6-8Distance: 0.4 mi
- 5/10Topeka High SchoolGrades: 9-12Distance: 2.7 mi
Schools provided by the listing agent
- Elementary: Jardine Elementary School/USD 501
- Middle: Jardine Middle School/USD 501
- High: Topeka High School/USD 501
Source: Sunflower AOR. This data may not be complete. We recommend contacting the local school district to confirm school assignments for this home.

