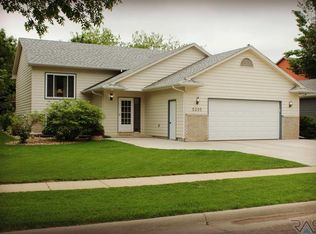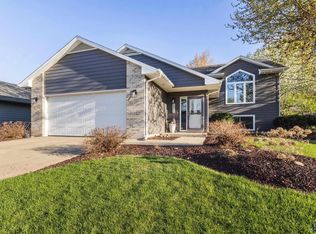'97 Split Foyer:5BR,3BA,4Car w/ great curb appeal. Open floor plan w/ Vault Ceil. in Kitchen, LR, Eat. Area & Foyer. Brkfst bar in Kitchen. Dining Area has sliders to a 14x14 deck w/ grill w/ ntrl gas hookup. Beautiful picture transom window & new carpet in LR. Tray Ceil. w/ rope lighting, hrdwd floor, 2 oversized dbl closets & lrg MBA in Master BR. Two more good size BR on the same floor share Main Full Bath. Bright foyer w/ lrg entry closet, ceramic tile floor is open to both levels. Bright & spacious FR w/ lrg front brick gas fireplace & built-in entertainment center, lots of recessed lights & walk-out to a very nice cut cement & brick 452 sq. ft. patio surrounded by a 3 ft. wood fence. BR 4 & 5 plus a full bath & lrg util/laundry room w/ util. sink on LL. Completely finished 3 stall garage w/ attic, work bench, 2 Ceil. fans & hookups for Heat & A/C. 14x25 detached garage for man's toys w/ extra slider door. '07 Bryant furnace. '06 wtr heatr. '07 int/ext paint. Sprinklers.
This property is off market, which means it's not currently listed for sale or rent on Zillow. This may be different from what's available on other websites or public sources.


