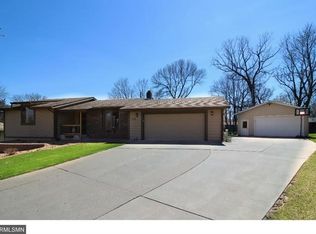Closed
$415,000
2000 Romeo Way, Avon, MN 56310
3beds
4,660sqft
Single Family Residence
Built in 1993
0.41 Acres Lot
$405,200 Zestimate®
$89/sqft
$2,992 Estimated rent
Home value
$405,200
$361,000 - $454,000
$2,992/mo
Zestimate® history
Loading...
Owner options
Explore your selling options
What's special
This home is where comfort meets convenience! With over 2,000 finished square feet of main-floor living, this beautifully designed home offers a seamless, one-level layout perfect for everyday living and entertaining. The bright and open main floor features an inviting living room, a well-appointed kitchen, and spacious dining area, added four season sun room that walks out to a huge patio with natural gas grill, and a generous primary bedroom with private en suite with soaking tub and separate tiled shower. The added bonus? A fully finished basement that nearly doubles your living space! This versatile lower level includes two additional bedrooms, a full bathroom, and a huge open space that’s ready to transform into your ideal family room, game room, media center, or hobby space—the possibilities are endless. The lower level also provides storm shelter and a ton of storage that is lost in patio home living. Whether you're looking for easy one level living or a home with room to grow, this property offers the perfect balance of style and function.
Zillow last checked: 8 hours ago
Listing updated: May 09, 2025 at 01:59pm
Listed by:
Neil Theisen 320-266-4616,
Central MN Realty LLC
Bought with:
Patrick I. Torgrimson
Premier Real Estate Services
Source: NorthstarMLS as distributed by MLS GRID,MLS#: 6645459
Facts & features
Interior
Bedrooms & bathrooms
- Bedrooms: 3
- Bathrooms: 3
- Full bathrooms: 2
- 1/2 bathrooms: 1
Bedroom 1
- Level: Main
- Area: 368 Square Feet
- Dimensions: 16x23
Bedroom 2
- Level: Lower
- Area: 169 Square Feet
- Dimensions: 13x13
Bedroom 3
- Level: Lower
- Area: 117 Square Feet
- Dimensions: 13x9
Dining room
- Level: Main
- Area: 210 Square Feet
- Dimensions: 15x14
Family room
- Level: Lower
- Area: 1265 Square Feet
- Dimensions: 55x23
Kitchen
- Level: Main
- Area: 156 Square Feet
- Dimensions: 13x12
Laundry
- Level: Main
- Area: 144 Square Feet
- Dimensions: 12x12
Living room
- Level: Main
- Area: 342 Square Feet
- Dimensions: 18x19
Patio
- Level: Main
- Area: 544 Square Feet
- Dimensions: 34x16
Storage
- Level: Lower
- Area: 238 Square Feet
- Dimensions: 34x7
Sun room
- Level: Main
- Area: 228 Square Feet
- Dimensions: 12x19
Heating
- Forced Air, Radiant Floor
Cooling
- Central Air
Appliances
- Included: Dishwasher, Dryer, Freezer, Microwave, Range, Refrigerator, Washer, Water Softener Owned
Features
- Central Vacuum
- Basement: Finished,Full
- Number of fireplaces: 1
- Fireplace features: Gas, Living Room
Interior area
- Total structure area: 4,660
- Total interior livable area: 4,660 sqft
- Finished area above ground: 2,330
- Finished area below ground: 2,092
Property
Parking
- Total spaces: 2
- Parking features: Attached, Concrete
- Attached garage spaces: 2
- Details: Garage Dimensions (25x32)
Accessibility
- Accessibility features: No Stairs External
Features
- Levels: One
- Stories: 1
- Patio & porch: Covered, Patio
- Pool features: None
- Fencing: None
Lot
- Size: 0.41 Acres
- Dimensions: 52 x 158 x 68 x 110 x 156
- Features: Irregular Lot, Wooded
Details
- Additional structures: Storage Shed
- Foundation area: 2330
- Parcel number: 42263760000
- Zoning description: Residential-Single Family
Construction
Type & style
- Home type: SingleFamily
- Property subtype: Single Family Residence
Materials
- Cedar
- Roof: Age 8 Years or Less
Condition
- Age of Property: 32
- New construction: No
- Year built: 1993
Utilities & green energy
- Electric: Circuit Breakers
- Gas: Natural Gas
- Sewer: City Sewer/Connected
- Water: City Water/Connected
Community & neighborhood
Location
- Region: Avon
- Subdivision: Blattners Stratford Add Avon
HOA & financial
HOA
- Has HOA: Yes
- HOA fee: $50 annually
- Services included: Beach Access, Shared Amenities
- Association name: Stratford Association
- Association phone: 320-420-1295
Other
Other facts
- Road surface type: Paved
Price history
| Date | Event | Price |
|---|---|---|
| 5/9/2025 | Sold | $415,000-2.4%$89/sqft |
Source: | ||
| 3/19/2025 | Pending sale | $425,000$91/sqft |
Source: | ||
| 2/6/2025 | Price change | $425,000-5.6%$91/sqft |
Source: | ||
| 1/7/2025 | Listed for sale | $450,000$97/sqft |
Source: | ||
| 12/4/2024 | Listing removed | $450,000$97/sqft |
Source: | ||
Public tax history
| Year | Property taxes | Tax assessment |
|---|---|---|
| 2024 | $7,008 +8.8% | $471,000 +11.8% |
| 2023 | $6,444 +9.5% | $421,200 +25.6% |
| 2022 | $5,886 | $335,400 |
Find assessor info on the county website
Neighborhood: 56310
Nearby schools
GreatSchools rating
- 5/10Avon Elementary SchoolGrades: PK-5Distance: 1.3 mi
- 6/10Albany Area Middle SchoolGrades: 6-8Distance: 5.1 mi
- 10/10Albany Senior High SchoolGrades: 9-12Distance: 5.1 mi
Get a cash offer in 3 minutes
Find out how much your home could sell for in as little as 3 minutes with a no-obligation cash offer.
Estimated market value$405,200
Get a cash offer in 3 minutes
Find out how much your home could sell for in as little as 3 minutes with a no-obligation cash offer.
Estimated market value
$405,200
