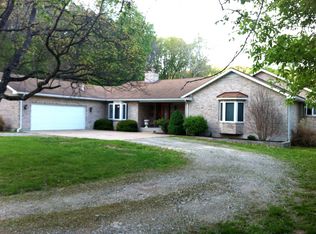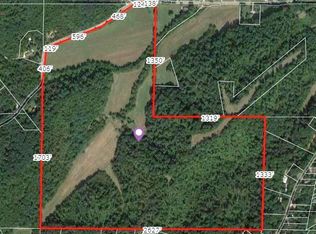The ultimate privacy on 5.3 acres total. Custom 1.5 story with 800+ square foot garage/workshop has been updated & includes the following features: Updated vinyl siding graces the exterior. The main floor has hardwood floors in the vaulted great room with brick gas fireplace, dining room and kitchen. 2 main floor bedrooms have tiled floors. Both bathrooms have been extensively updated with custom vanities, tiled floors & the master has a beautifully tiled walk in shower. Master suite also features hardwood floors and huge walk in closet. Spacious main floor laundry/mudroom area with wall of cabinets and interior access. Lower level family room area & additional tiled office/game room/craft room. Plenty of unfinished area. The garage workshop is ideal for the car enthusiast, woodworker etc. NOTE: THERE ARE 3 PARCELS BEING SOLD TOGETHER. HOUSE IS ON 1.77 ACRES, AN ADDTL 1 ACRE IS ADJACENT TO THE RIGHT OF HOME. 2.3 ACRES LOCATED DIRECTLY ACROSS ROMAINE CREEK. TOTAL OF 5.3 ACRES.
This property is off market, which means it's not currently listed for sale or rent on Zillow. This may be different from what's available on other websites or public sources.

