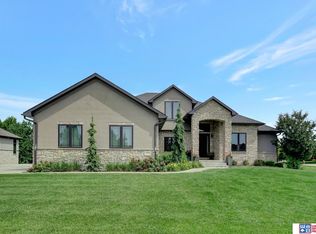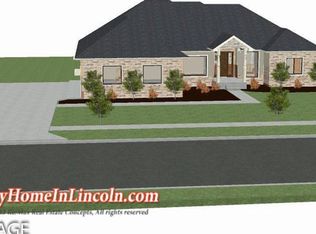What an outstanding, custom built walk-out ranch style home in the Rolling Hills/Ridge neighborhood. This home has so much to provide its new owners with 6 legal bedrooms & 5 bath areas, and a whole house audio system. The main floor features a formal dining area, nice family room with 12' beamed ceiling, master suite with heated tile floors, 2 additional bedrooms, laundry room, and a very large kitchen area. The walk-out basement is completely finished with a spacious recreation room, wet-bar and 3 bedrooms. One bedroom is set up as an office space, one being used as an exercise room, and the 3rd is very large with its own personal bathroom. The completely covered deck and lower patio is a great place to enjoy those evenings outside. This home is well built, has been very well cared for, and offers so many great features for its new owner. Call for an appointment to see this great home today!
This property is off market, which means it's not currently listed for sale or rent on Zillow. This may be different from what's available on other websites or public sources.


