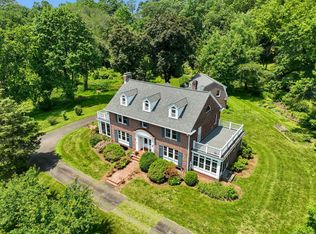Sold for $445,000
$445,000
2000 Ridge Road, North Haven, CT 06473
3beds
2,606sqft
Single Family Residence
Built in 1954
0.81 Acres Lot
$498,800 Zestimate®
$171/sqft
$5,458 Estimated rent
Home value
$498,800
$464,000 - $539,000
$5,458/mo
Zestimate® history
Loading...
Owner options
Explore your selling options
What's special
Highest and best due Monday 5/20 by 4pm. Welcome to your new retreat: a charming ranch-style home that perfectly combines comfort and style. this home provides ample room for comfortable living with about 2,600 square feet of combined living space, enjoy its beautiful hardwood floors throughout the main level, with three-bedrooms one full and two half bathrooms, and a newly finished basement. As you step into the heart of the home, you'll be greeted by a spacious living room designed for both relaxation and entertaining. A stunning fireplace, flanked by elegant built-in bookshelves, serves as the focal point. Large windows allow natural light to flood the room, creating a warm and inviting atmosphere. The main floor also features a gorgeous dining room bathed in light, perfect for entertaining guests or enjoying family meals. The kitchen offers plenty of counter space for cooking, a view of the backyard, and a pantry for extra storage. This practical and inviting kitchen will quickly become the center of your home. Head downstairs to the newly finished basement, where endless possibilities await. Whether it's a cozy family room, a home office, or a rec space, this versatile area adapts to your lifestyle needs. Outside, the property boasts a large private level backyard with ample space for outdoor gatherings, gardening, or simply unwinding. With its blend of stylish interiors and functional outdoor space, this home is ready to meet all your needs.
Zillow last checked: 8 hours ago
Listing updated: October 01, 2024 at 01:30am
Listed by:
Kerrigan Warnock 203-415-1583,
Dow Della Valle 203-481-0000
Bought with:
Stacey Deangelis, RES.0759625
Calcagni Real Estate
Source: Smart MLS,MLS#: 24016681
Facts & features
Interior
Bedrooms & bathrooms
- Bedrooms: 3
- Bathrooms: 3
- Full bathrooms: 1
- 1/2 bathrooms: 2
Primary bedroom
- Features: Hardwood Floor
- Level: Main
Bedroom
- Features: Hardwood Floor
- Level: Main
Bedroom
- Features: Hardwood Floor
- Level: Main
Dining room
- Features: Bay/Bow Window, Hardwood Floor
- Level: Main
Family room
- Features: Remodeled, Half Bath
- Level: Lower
Kitchen
- Features: Granite Counters, Pantry, Hardwood Floor
- Level: Main
Living room
- Features: Remodeled, Bay/Bow Window, Bookcases, Built-in Features, Fireplace, Hardwood Floor
- Level: Main
Living room
- Features: Hardwood Floor
- Level: Main
Office
- Features: Hardwood Floor
- Level: Main
Heating
- Forced Air, Oil
Cooling
- Central Air
Appliances
- Included: Oven/Range, Microwave, Refrigerator, Dishwasher, Washer, Dryer, Electric Water Heater, Water Heater
- Laundry: Main Level, Mud Room
Features
- Windows: Thermopane Windows
- Basement: Full,Finished
- Attic: None
- Number of fireplaces: 1
Interior area
- Total structure area: 2,606
- Total interior livable area: 2,606 sqft
- Finished area above ground: 1,755
- Finished area below ground: 851
Property
Parking
- Total spaces: 4
- Parking features: None, Driveway, Private, Paved
- Has uncovered spaces: Yes
Features
- Fencing: Partial
Lot
- Size: 0.81 Acres
- Features: Corner Lot, Few Trees, Wooded, Level
Details
- Parcel number: 2009319
- Zoning: R40
Construction
Type & style
- Home type: SingleFamily
- Architectural style: Ranch
- Property subtype: Single Family Residence
Materials
- Vinyl Siding
- Foundation: Concrete Perimeter
- Roof: Asphalt
Condition
- New construction: No
- Year built: 1954
Utilities & green energy
- Sewer: Septic Tank
- Water: Public
Green energy
- Energy efficient items: Windows
Community & neighborhood
Community
- Community features: Golf, Library, Playground, Public Rec Facilities
Location
- Region: North Haven
Price history
| Date | Event | Price |
|---|---|---|
| 6/13/2024 | Sold | $445,000+3.7%$171/sqft |
Source: | ||
| 5/21/2024 | Pending sale | $429,000$165/sqft |
Source: | ||
| 5/16/2024 | Listed for sale | $429,000+56%$165/sqft |
Source: | ||
| 7/12/2016 | Sold | $275,000+75.2%$106/sqft |
Source: Public Record Report a problem | ||
| 1/10/1994 | Sold | $157,000$60/sqft |
Source: Public Record Report a problem | ||
Public tax history
| Year | Property taxes | Tax assessment |
|---|---|---|
| 2025 | $9,057 +38.5% | $307,440 +62.9% |
| 2024 | $6,538 +6.1% | $188,730 |
| 2023 | $6,162 +8.8% | $188,730 +2.4% |
Find assessor info on the county website
Neighborhood: 06473
Nearby schools
GreatSchools rating
- 9/10Green Acres Elementary SchoolGrades: PK-5Distance: 1.4 mi
- 6/10North Haven Middle SchoolGrades: 6-8Distance: 1.9 mi
- 7/10North Haven High SchoolGrades: 9-12Distance: 1.8 mi
Schools provided by the listing agent
- Elementary: Green Acres
- High: North Haven
Source: Smart MLS. This data may not be complete. We recommend contacting the local school district to confirm school assignments for this home.
Get pre-qualified for a loan
At Zillow Home Loans, we can pre-qualify you in as little as 5 minutes with no impact to your credit score.An equal housing lender. NMLS #10287.
Sell for more on Zillow
Get a Zillow Showcase℠ listing at no additional cost and you could sell for .
$498,800
2% more+$9,976
With Zillow Showcase(estimated)$508,776
