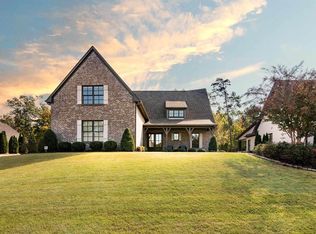Sold for $820,000
Zestimate®
$820,000
2000 Regency Way, Birmingham, AL 35242
4beds
3,292sqft
Single Family Residence
Built in 2017
0.37 Acres Lot
$820,000 Zestimate®
$249/sqft
$3,679 Estimated rent
Home value
$820,000
$779,000 - $861,000
$3,679/mo
Zestimate® history
Loading...
Owner options
Explore your selling options
What's special
Parade of Homes “Gold Winner” (2018) w/lots of upgrades and THREE bedrooms on main featuring Main level & Basement level garages —perfect for boat, golf cart, toys, workshop, etc. All in cul-de-sac w/sidewalks! Located in gated Highland Lakes & zoned for Oak Mountain Schools! Beautifully crafted w/main-level living & two driveways w/lots of extra parking. Inside: Grand Foyer, vaulted ceilings in Foyer & Family room w/FP, open Dining Rm & gourmet Kitchen w/tons of cabinets, granite, SS appl, oversized island, 2 lg walk-in Pantries, sunny Breakfast area & XLarge Laundry rm. Upstairs has lg 4th BR /or bonus w/full BA, 2 walk-in closets & 2 floored attic spaces. Tons of storage in this home! Screened porch overlooks lg, flat, fenced backyard—POOL ready! Extras include: Plantation shutters thru-out, Full unfinished BSMT ready for future expansion. Come enjoy Lakes, Parks and side walks all just minutes to Mt Laurel shops, grocery & dining! Freshly painted and move-in ready!
Zillow last checked: 10 hours ago
Listing updated: December 17, 2025 at 10:18am
Listed by:
Terry Marlowe 205-704-4111,
Keller Williams Realty Vestavia
Bought with:
Terry Marlowe
Keller Williams Realty Vestavia
Source: GALMLS,MLS#: 21421755
Facts & features
Interior
Bedrooms & bathrooms
- Bedrooms: 4
- Bathrooms: 4
- Full bathrooms: 3
- 1/2 bathrooms: 1
Primary bedroom
- Level: First
Bedroom 1
- Level: First
Bedroom 2
- Level: First
Bedroom 3
- Level: Second
Primary bathroom
- Level: First
Bathroom 1
- Level: First
Dining room
- Level: First
Family room
- Level: First
Kitchen
- Features: Stone Counters, Breakfast Bar, Eat-in Kitchen, Kitchen Island, Pantry
- Level: First
Basement
- Area: 2651
Heating
- Central, Natural Gas
Cooling
- Central Air
Appliances
- Included: Gas Cooktop, Dishwasher, Microwave, Electric Oven, Self Cleaning Oven, Plumbed for Gas in Kit, Refrigerator, Stainless Steel Appliance(s), Gas Water Heater
- Laundry: Electric Dryer Hookup, Sink, Washer Hookup, Main Level, Laundry Room, Laundry (ROOM), Yes
Features
- Recessed Lighting, High Ceilings, Crown Molding, Smooth Ceilings, Tray Ceiling(s), Soaking Tub, Separate Shower, Double Vanity, Shared Bath, Tub/Shower Combo, Walk-In Closet(s)
- Flooring: Carpet, Hardwood, Tile
- Basement: Full,Unfinished,Bath/Stubbed,Concrete
- Attic: Walk-In,Yes
- Number of fireplaces: 1
- Fireplace features: Gas Starter, Tile (FIREPL), Gas Log, Family Room, Gas
Interior area
- Total interior livable area: 3,292 sqft
- Finished area above ground: 3,292
- Finished area below ground: 0
Property
Parking
- Total spaces: 4
- Parking features: Basement, Parking (MLVL), Garage Faces Side
- Attached garage spaces: 4
Features
- Levels: One and One Half
- Stories: 1
- Patio & porch: Porch Screened
- Exterior features: Lighting, Sprinkler System
- Pool features: None
- Fencing: Fenced
- Has view: Yes
- View description: None
- Waterfront features: No
Lot
- Size: 0.37 Acres
- Features: Cul-De-Sac, Interior Lot, Subdivision
Details
- Parcel number: 092100000044.000
- Special conditions: N/A
Construction
Type & style
- Home type: SingleFamily
- Property subtype: Single Family Residence
Materials
- Brick
- Foundation: Basement
Condition
- Year built: 2017
Utilities & green energy
- Water: Public
- Utilities for property: Sewer Connected, Underground Utilities
Community & neighborhood
Security
- Security features: Gated with Guard
Community
- Community features: Boat Launch, Boats-Non Motor Only, Fishing, Gated, Park, Playground, Pond, Lake, Sidewalks, Street Lights, Swimming Not Allowed, Walking Paths, Boat Slip, Water Access
Location
- Region: Birmingham
- Subdivision: Highland Lakes
HOA & financial
HOA
- Has HOA: Yes
- HOA fee: $1,140 annually
- Amenities included: Management
- Services included: Maintenance Grounds
Other
Other facts
- Price range: $820K - $820K
Price history
| Date | Event | Price |
|---|---|---|
| 12/17/2025 | Sold | $820,000-2.4%$249/sqft |
Source: | ||
| 11/22/2025 | Contingent | $839,900$255/sqft |
Source: | ||
| 9/28/2025 | Price change | $839,900-2.3%$255/sqft |
Source: | ||
| 9/1/2025 | Price change | $859,900-4.4%$261/sqft |
Source: | ||
| 8/10/2025 | Price change | $899,900-5.2%$273/sqft |
Source: | ||
Public tax history
| Year | Property taxes | Tax assessment |
|---|---|---|
| 2025 | $2,972 +2.7% | $79,660 +2.7% |
| 2024 | $2,894 +9.7% | $77,580 +9.6% |
| 2023 | $2,639 +15.8% | $70,760 +15.7% |
Find assessor info on the county website
Neighborhood: Highland Lakes
Nearby schools
GreatSchools rating
- 10/10Mt Laurel Elementary SchoolGrades: K-5Distance: 0.4 mi
- 10/10Chelsea Middle SchoolGrades: 6-8Distance: 4.6 mi
- 8/10Chelsea High SchoolGrades: 9-12Distance: 5.2 mi
Schools provided by the listing agent
- Elementary: Mt Laurel
- Middle: Oak Mountain
- High: Oak Mountain
Source: GALMLS. This data may not be complete. We recommend contacting the local school district to confirm school assignments for this home.
Get a cash offer in 3 minutes
Find out how much your home could sell for in as little as 3 minutes with a no-obligation cash offer.
Estimated market value
$820,000
