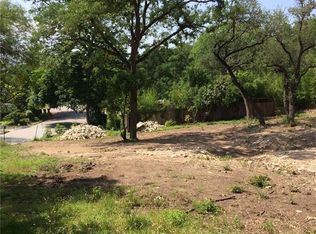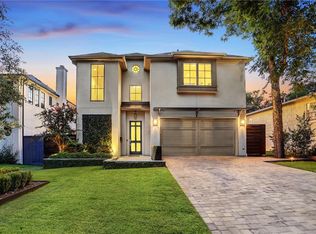A timeless blend of classic elegance and modern design, this exquisite home is perfectly positioned on a coveted corner lot in Tarrytown. Sunlight pours through expansive windows, highlighting high-end finishes and a thoughtfully designed, flexible floor plan. The main level features a striking two-story foyer, an open-concept kitchen, living, and dining area, plus a mudroom with wine storage. A versatile space off the foyer offers the option for a formal dining room or private office. The spacious basement serves as a second living area or game room, while the fenced, private backyard provides an inviting setting for entertaining and creating lasting family memories. Designed with sustainability in mind, this home is equipped with 28 solar panels and Tesla Powerwall batteries for energy efficiency.
This property is off market, which means it's not currently listed for sale or rent on Zillow. This may be different from what's available on other websites or public sources.

