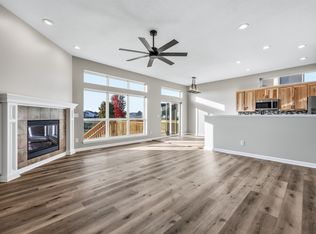This updated and well maintained 4 bedroom, 3 bath ranch with a walk-out lower level located in the highly desirable College Community School District is move in ready. Nestled on 1/2 acre, the only thing behind is pasture and horses! The main floor has hardwood floors throughout and white trim. The walkout lower level has a fantastic wet bar with lots of cupboards and even a wine cooler! It's terrific for entertaining with access to a large patio and privacy fence to enjoy your favorite beverage around a fire. The work/craft room is the perfect place to create all your DIY projects. The 10'x16' outdoor shed is just right for storing a riding lawn mower and your favorite toys. House is plumbed for central vac. and has dual-zone electronic dog fences. It is tastefully decorated in neutral colors with plenty of room for family and friends. The deck off the dining area will be stained as weather permits.
This property is off market, which means it's not currently listed for sale or rent on Zillow. This may be different from what's available on other websites or public sources.

