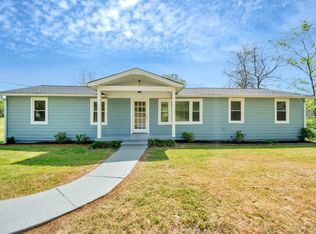Closed
$545,000
2000 Quarry Rd, Mount Juliet, TN 37122
3beds
1,715sqft
Single Family Residence, Residential
Built in 1973
4.7 Acres Lot
$-- Zestimate®
$318/sqft
$1,947 Estimated rent
Home value
Not available
Estimated sales range
Not available
$1,947/mo
Zestimate® history
Loading...
Owner options
Explore your selling options
What's special
FIRST TIME EVER ON MKT!! FANTASTIC LOCATION! PARK-LIKE SETTING*4.7 ACRES +/- & OUTSTANDING ALL BRICK HILLTOP HOME W/ BLACK WROUGHT IRON FENCE& MATURE SHADE TREES IN A MOST DESIRABLE AREA* several updates past few years*all hardwood/tile flooring*GRANITE*STAINLESS kit appls-DOUBLE OVEN*TILE BACKSPLASH*some crown mldgs*huge pantry in garage*flex room can be used as breakfast rm, office or workout rm* 2 living areas-den & living rm*BEAUTIFUL ACREAGE and is mixture of cleared and woods*DETACHED one-car GARAGE/WORKSHOP w/ extra room on side plus one car OVERSIZED ATTACHED GARAGE*CARPORT or COVERED PATIO ON REAR
Zillow last checked: 8 hours ago
Listing updated: July 18, 2025 at 10:11am
Listing Provided by:
Lou Anne Snyder 615-804-4781,
Agee & Johnson Realty & Auction, Inc
Bought with:
Billy Scooter Burton, 283375
Blackwell Realty and Auction
Source: RealTracs MLS as distributed by MLS GRID,MLS#: 2897229
Facts & features
Interior
Bedrooms & bathrooms
- Bedrooms: 3
- Bathrooms: 2
- Full bathrooms: 1
- 1/2 bathrooms: 1
- Main level bedrooms: 3
Bedroom 1
- Features: Half Bath
- Level: Half Bath
- Area: 143 Square Feet
- Dimensions: 13x11
Bedroom 2
- Area: 132 Square Feet
- Dimensions: 12x11
Bedroom 3
- Area: 110 Square Feet
- Dimensions: 11x10
Den
- Features: Paneled
- Level: Paneled
- Area: 247 Square Feet
- Dimensions: 19x13
Dining room
- Features: Separate
- Level: Separate
- Area: 210 Square Feet
- Dimensions: 15x14
Kitchen
- Area: 130 Square Feet
- Dimensions: 13x10
Living room
- Features: Formal
- Level: Formal
- Area: 187 Square Feet
- Dimensions: 17x11
Heating
- Central
Cooling
- Central Air
Appliances
- Included: Double Oven, Cooktop, Ice Maker, Microwave, Refrigerator, Stainless Steel Appliance(s)
- Laundry: Electric Dryer Hookup
Features
- Ceiling Fan(s), Extra Closets, Pantry, Redecorated, Storage, Primary Bedroom Main Floor, High Speed Internet
- Flooring: Wood, Tile
- Basement: Crawl Space
- Number of fireplaces: 1
- Fireplace features: Wood Burning
Interior area
- Total structure area: 1,715
- Total interior livable area: 1,715 sqft
- Finished area above ground: 1,715
Property
Parking
- Total spaces: 13
- Parking features: Attached/Detached, Attached, Asphalt, Concrete, Driveway
- Garage spaces: 2
- Carport spaces: 1
- Covered spaces: 3
- Uncovered spaces: 10
Features
- Levels: One
- Stories: 1
- Patio & porch: Patio, Covered, Porch
- Fencing: Full
- Has view: Yes
- View description: Valley
Lot
- Size: 4.70 Acres
- Features: Rolling Slope
Details
- Additional structures: Storage Building
- Parcel number: 071 02800 000
- Special conditions: Standard
Construction
Type & style
- Home type: SingleFamily
- Architectural style: Ranch
- Property subtype: Single Family Residence, Residential
Materials
- Brick
Condition
- New construction: No
- Year built: 1973
Utilities & green energy
- Sewer: Septic Tank
- Water: Public
- Utilities for property: Water Available
Community & neighborhood
Security
- Security features: Security Gate, Smoke Detector(s)
Location
- Region: Mount Juliet
- Subdivision: Beautiful Hilltop
Price history
| Date | Event | Price |
|---|---|---|
| 7/18/2025 | Sold | $545,000-4.4%$318/sqft |
Source: | ||
| 7/14/2025 | Pending sale | $570,000$332/sqft |
Source: | ||
| 6/2/2025 | Contingent | $570,000$332/sqft |
Source: | ||
| 5/28/2025 | Listed for sale | $570,000$332/sqft |
Source: | ||
Public tax history
| Year | Property taxes | Tax assessment |
|---|---|---|
| 2024 | $1,254 | $65,700 |
| 2023 | $1,254 | $65,700 |
| 2022 | $1,254 | $65,700 |
Find assessor info on the county website
Neighborhood: 37122
Nearby schools
GreatSchools rating
- 7/10Stoner Creek Elementary SchoolGrades: PK-5Distance: 3.7 mi
- 6/10West Wilson Middle SchoolGrades: 6-8Distance: 4.1 mi
- 8/10Mt. Juliet High SchoolGrades: 9-12Distance: 3.1 mi
Schools provided by the listing agent
- Elementary: Stoner Creek Elementary
- Middle: West Wilson Middle School
- High: Mt. Juliet High School
Source: RealTracs MLS as distributed by MLS GRID. This data may not be complete. We recommend contacting the local school district to confirm school assignments for this home.
Get pre-qualified for a loan
At Zillow Home Loans, we can pre-qualify you in as little as 5 minutes with no impact to your credit score.An equal housing lender. NMLS #10287.
